Projects
- Current Projects
- Completed Projects
- Improving Communities
- Seismic Safety
Also see LEED Projects.

Completed in 1992, Birch Aquarium at Scripps Institution of Oceanography is home to more than 60 different habitats, ranging from cold to tropical waters. To provide a more interactive guest experience, increase event space, and better facilitate Birch’s husbandry arts, conservation, and breeding programs, the project updated the aquarium’s interior and exterior facilities.
In order for the aquarium to remain open throughout the work, the project will utilize a phased approach. This phase constructed a new Living Seas gallery to replace the aquarium’s Hall of Fishes. Living Seas features expanded viewing windows and immersive habitats. The experience guides guests from the cool waters of the Pacific Northwest to the vibrant reefs and mangroves of the Tropical Pacific.
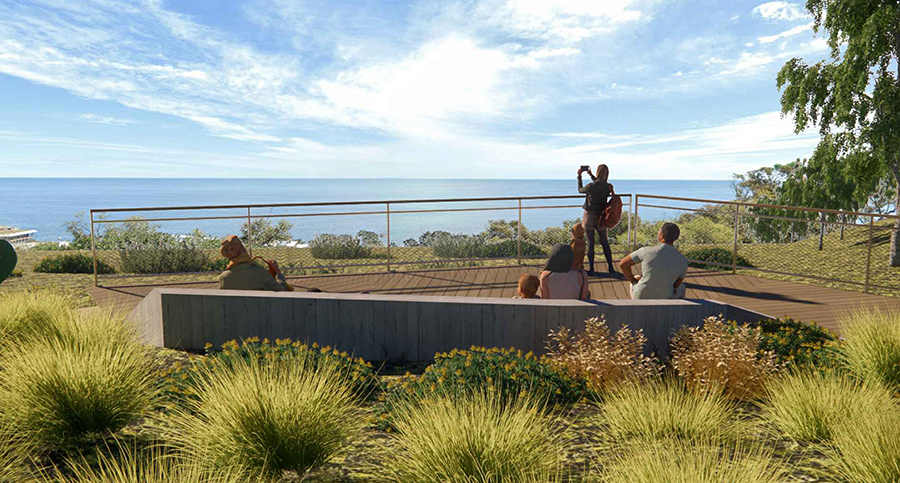
UC San Diego's Malk Sunset Overlook is a publicly accessible coastal overlook consisting of a raised viewing platform with integrated seating and eating area, affording sweeping ocean views from a location roughly 400 feet above the coastline. The project enhances coastal access with an emphasis on providing safe access to coastal views along La Jolla Shores Drive at the Scripps Institution of Oceanography campus.
The approximately 550 square-foot viewing platform was installed at the top of a west-facing slope adjacent to La Jolla Shores Drive just west of Coast Apartments. The project included two ADA compliant parking stalls and decomposed granite pathways that lead from the parking area and La Jolla Shores Drive to the overlook platform. An emergency phone blue light tower was installed om site to address public safety. To enhance view corridors to the ocean, existing non-native vegetation was removed downslope of the platform and native plantings were installed to restore the site and maintain slope stability.
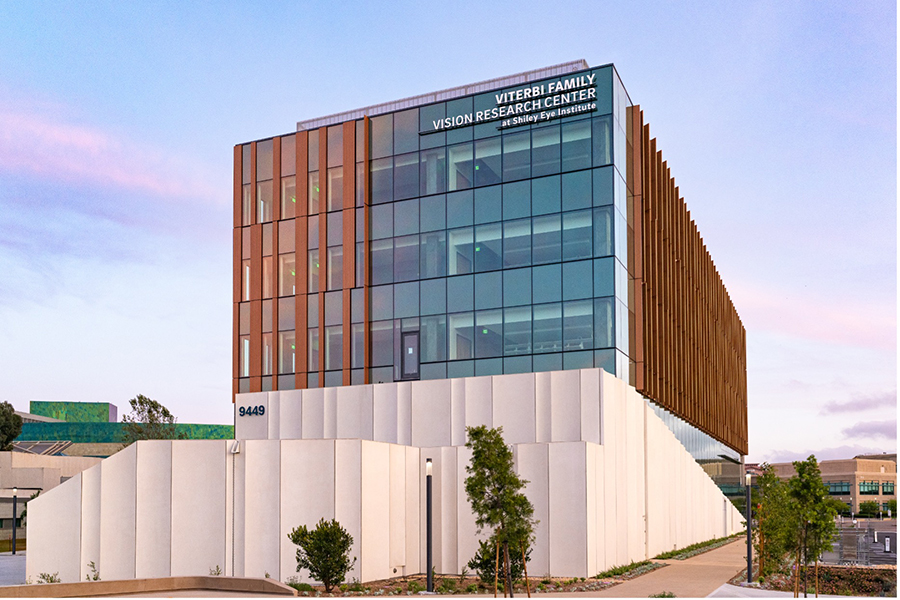
The Viterbi Family Vision Research Center provides approximately 100,000 gross square feet of new space for research on various ophthalmologic diseases as well as expanding interdisciplinary collaborations across campus and the San Diego community to accelerate the pace of discovery and innovation for vision research. It is located east of Interstate 5 in the Health Sciences East Neighborhood of the La Jolla Campus, just west of the Shiley Eye Institute and adjacent to the Koman Outpatient Pavilion, within the existing academic-medical complex. The facility comprises new space for computational analytics and clinical trial research; wet laboratory (open laboratory space design with dedicated laboratory support) to conduct basic science and clinical trial research; a core laboratory (vivarium); meeting and support space; and a small amount of retail.
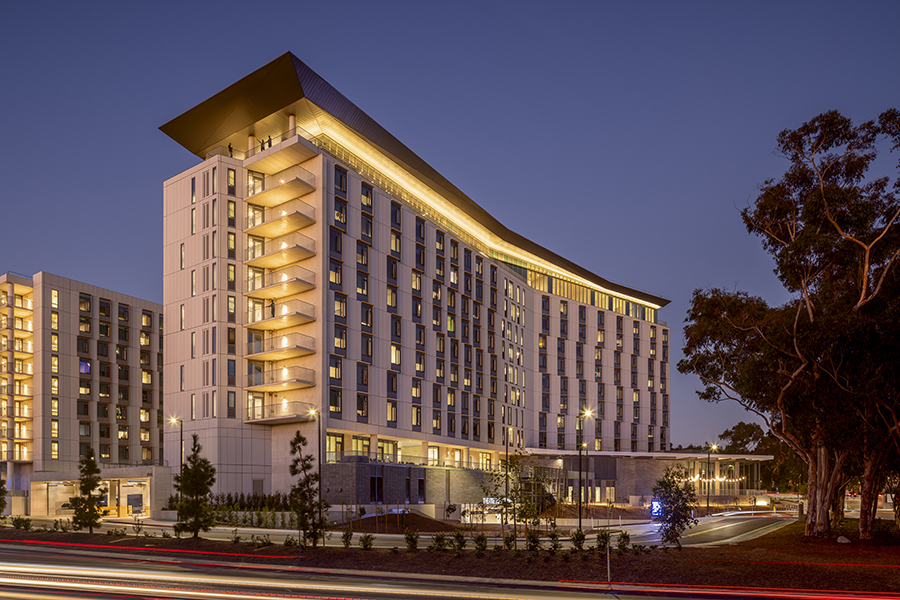
The Theatre District Living and Learning Neighborhood provides approximately 2,000 new beds for undergraduate students, residential life and administration offices for the newly established Eighth College, general assignment classrooms, meeting spaces, restaurants and retail space for approximately 900,000 gross square feet total. In addition, the project provided replacement parking in a below-grade configuration for approximately 1,140 cars (300 net new spaces).
Public realm improvements included: an enhanced campus entry at the Revelle College Drive intersection; partial realignment of Scholars Drive South (campus loop road); a valet/drop-off zone for the adjacent Theatre District; a transit hub for campus shuttles and public transit buses; an extension of Ridge Walk (a primary north-south pedestrian spine) to the southern campus boundary; and recreation/outdoor wellness spaces located strategically throughout the 11.8 acre site.
UC San Diego Welcomes Students and Two New Neighborhoods to Campus
Design-Build Institute of America (DBIA)
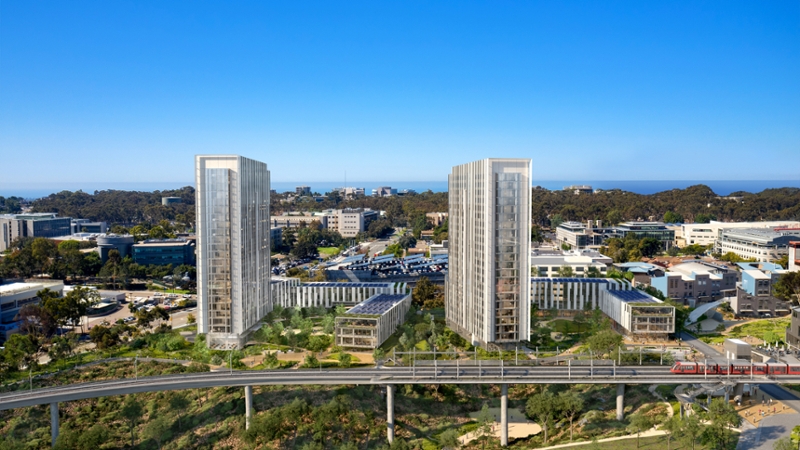
Pepper Canyon West Living and Learning Neighborhood provides approximately 1,300 single-occupancy rooms for transfer and upper-division students in response to high demand for below market on-campus housing. The project comprises 580,500 gross square feet in two 22- and 23-story towers, with connected five-story buildings featuring outdoor terrace seating. The project also includes retail, open spaces in two large courtyards and access to canyon trails. Adjacent to the Central Campus station of the UC San Diego Blue Line trolley, Pepper Canyon West Living and Learning Neighborhood is within a five-minute walk of the Gilman Transit Hub, providing extensive public transit options. Pepper Canyon West aims to achieve LEED Gold certification with a full range of sustainability practices in design and operations. Low-flow fixtures and drought tolerant landscaping will save water, while green roofs will increase efficiency by removing heat from the air and reducing temperatures on the roof surfaces. The project also optimizes natural ventilation and daylight to reduce demand for mechanical ventilation and electricity and construction waste is reduced by fabricating some building elements off site.
Association of General Contractors (AGC)

As part of a Central Utilities Plant expansion, a new chiller plant was built to provide additional efficient, water-based cooling capacity throughout the campus. The chiller plant is powered by carbon-free electric power and includes two chillers, two cooling towers, associated pumps, piping and all required electrical distribution systems. This new plant, necessary to accommodate campus growth, is located east of Galbraith Hall and south of York Hall.
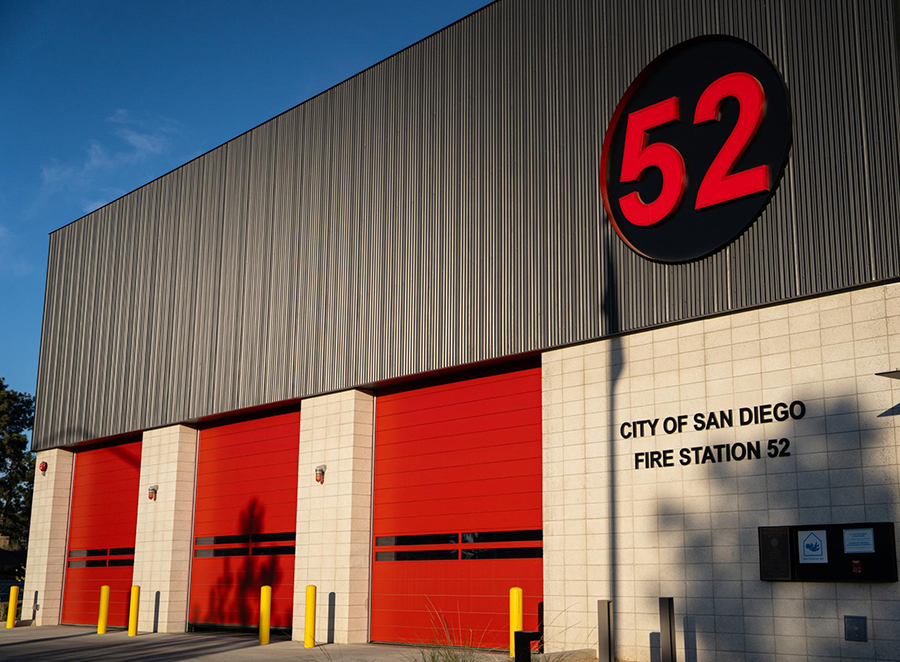
The fire station, a first for the campus, was built as a partnership between the City of San Diego and UC San Diego, with the goal of serving the needs of the growing university, as well as the local surrounding community. The fire station, located near the intersection of Genesee Avenue and North Torrey Pines Road, will enable faster response times and provide vital emergency services that will benefit the UC San Diego community and the many families and individuals who live in the surrounding community. It is approximately 10,500 gross square feet and complies with the City of San Diego Fire Station and UC San Diego construction standards. The new station will accommodate the standard fire station crew of 12 personnel per 24 hour shift and include three drive through fire apparatus vehicle bays, administrative offices, kitchen and dining area, day room, reception/watch room, training room, wash room, exercise room and crew quarters.
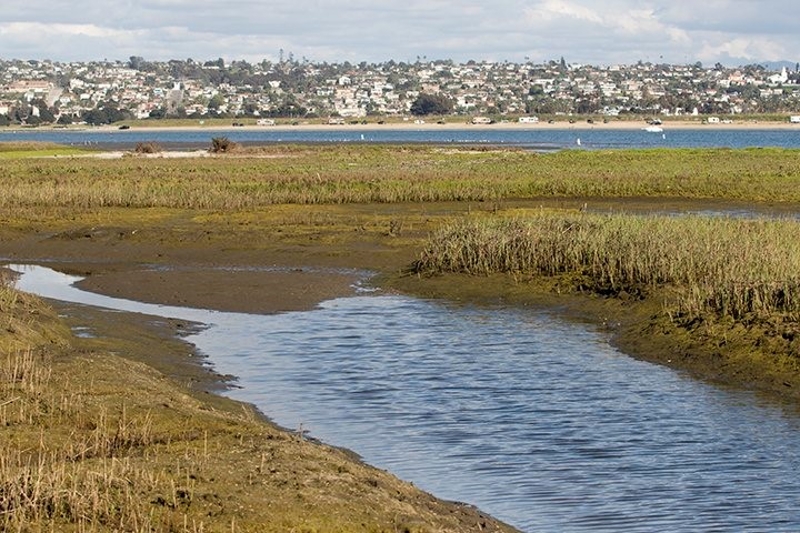
The project replaced an existing 670 square-foot modular structure with a new larger approximately 1,400 square-foot modular structure. The reserve serves as a base of operations for environmental research activities to analyze and observe wildlife, including training students in a hands-on science and environmental stewardship experience. A range of sustainability practices for design and operations were included in the budgeting, programming and design effort for the project to provide a facility that is environmentally friendly and sustainable. For more project information, visit the Kendall-Frost Marsh Reserve website.
The Data Science Institute (DSI) relocated from the San Diego Supercomputer building to the Data Science Building, formerly known as the Literature Building, which is afour -story structure, located in Warren College. This building was first occupied in 1990 by the Literature Department which has since moved to the North Torrey Pines Living and Learning Neighborhood. Additionally, the Teaching and Learning Commons (TLC) will continue to temporarily occupy a suite on the second floor of this building until it can move to the new Triton Center.
The project scope was to repurpose all four floors of the existing Literature Building as a new space for the DSI. The project included renovation and updating the entire building (interior and exterior), a new conference/meeting space, new building utilities, new landscaping and outdoor areas, DSI branding and signage and accessibility upgrades. Restrooms were also updated and gender inclusive restrooms added.
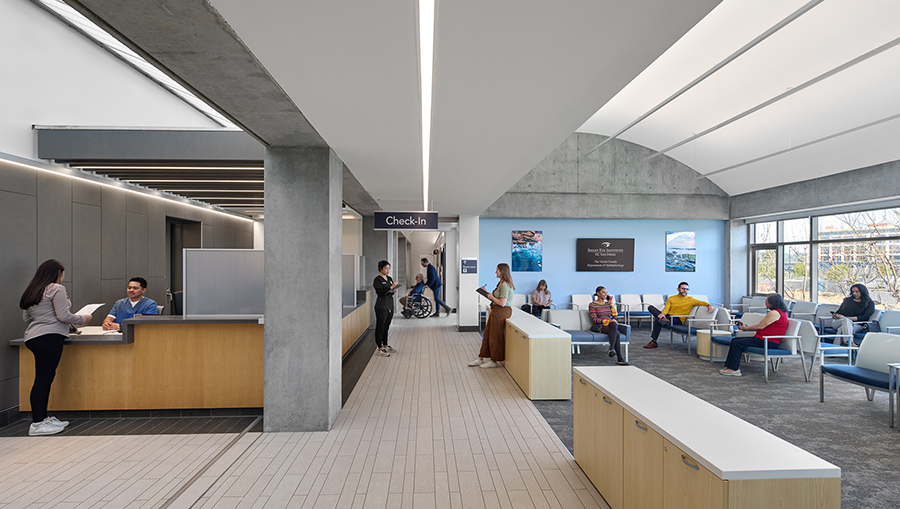
The Shiley Eye Institute is a three-story building, constructed in 1991 and located in East Campus Health Sciences neighborhood. The building housed clinical and research space; researchers relocated to the Viterbi Family Vision Research Center.
The Shiley Eye Institute was originally designed to serve 20,000 patients annually; now, more than 100,000 patients are seen at the Institute each year, necessitating the need for additional clinical space. Due to growing patient load, the project converted vacated research and office space on the second floor to clinical space, including exam rooms, imaging areas, utility rooms and clinical support rooms.
In addition to the second-floor renovation, the project included upgrades to building infrastructure and modifications to improve accessibility and path of travel to meet current building codes. A Tier 3 seismic evaluation was completed to determine the required seismic improvements needed to bring the building to a SPR IV or better, in accordance with the UC Seismic Policy. The seismic retrofit updated the rating to SPR IV. The project also included repair of existing water intrusion problems and a minimal architectural refresh of the building exterior.

Located in the Revelle College Neighborhood on the main campus, York Hall is an essential resource for teaching and research at UC San Diego. The project provided seismic improvements to York Hall, a 134,000 square-foot concrete structure built in 1966.
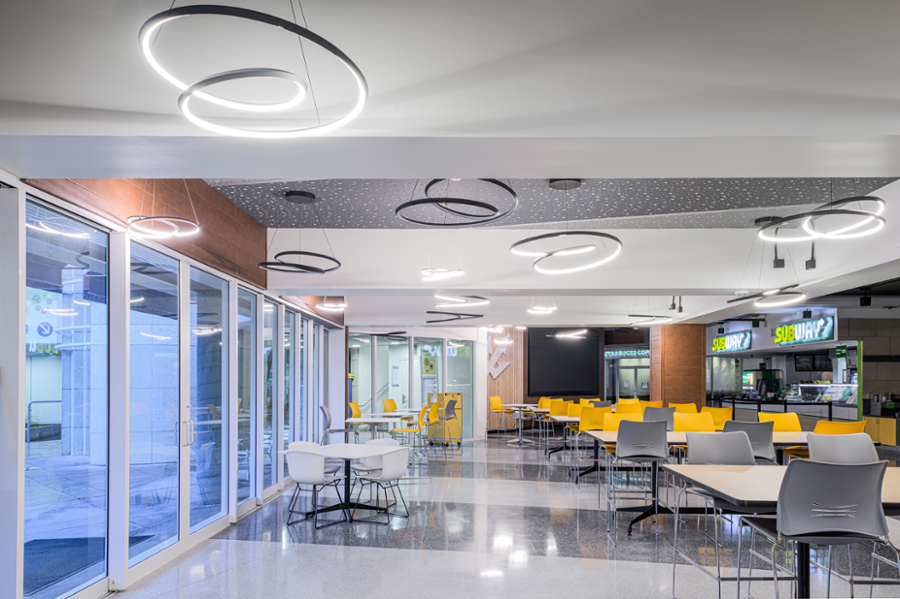
Originally built in 1989, Price Center West is located within University Centers at UC San Diego and serves as a central hub for campus dining and services. With a growing student population and aging facilities, Student Affairs University Center identified a need to revitalize the Price Center West dining commons, enhancing the interior and exterior dining areas. The dining experience, capacity and flow integration to the outdoor plaza were essential elements of the project.
This project renovated approximately 7,000 square feet of the interior food court, including common dining space, restrooms and access between Price Center West and East. The second phase renovated approximately 25,000 square feet of the exterior plaza with improvements to circulation, storm water treatment, landscaping and new canopy structure adjacent to Price Center West food court for an enhanced outdoor dining experience.
As the campus has expanded facilities over the last several years, campus-wide infrastructure upgrades were necessary to provide adequate water and fire services to create redundancy in our domestic water systems. Construction included demolition of surface improvements, excavation and installation of new domestic water pipe and appurtenances, and replacement of surface improvements.