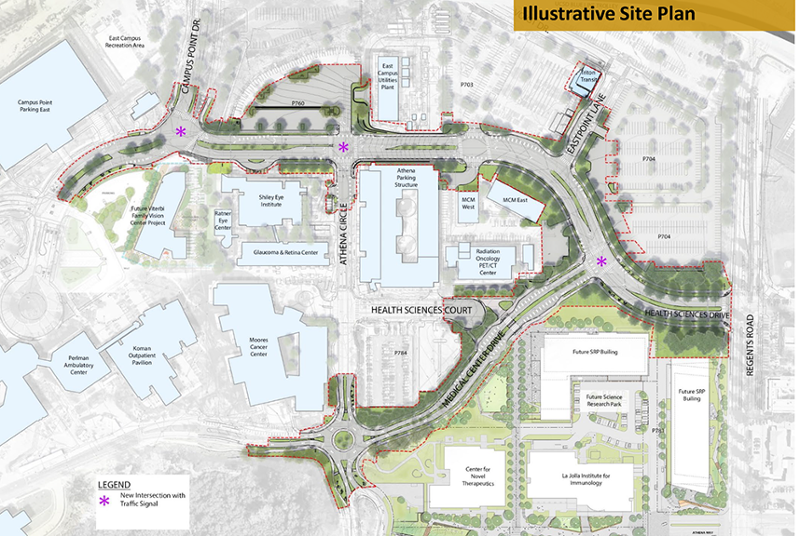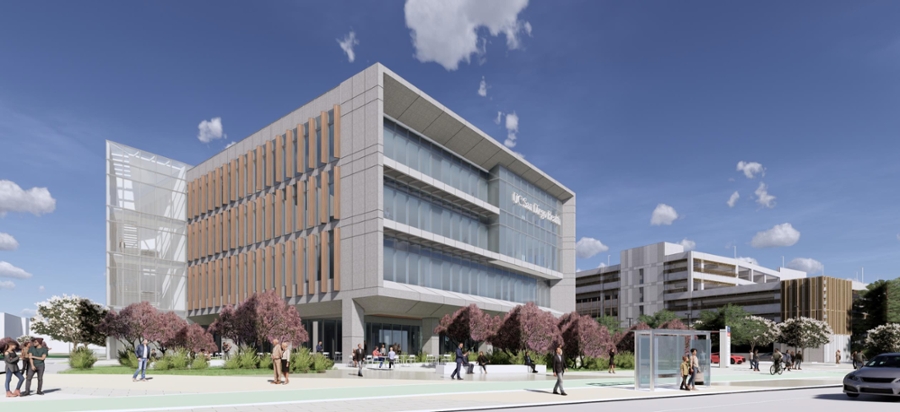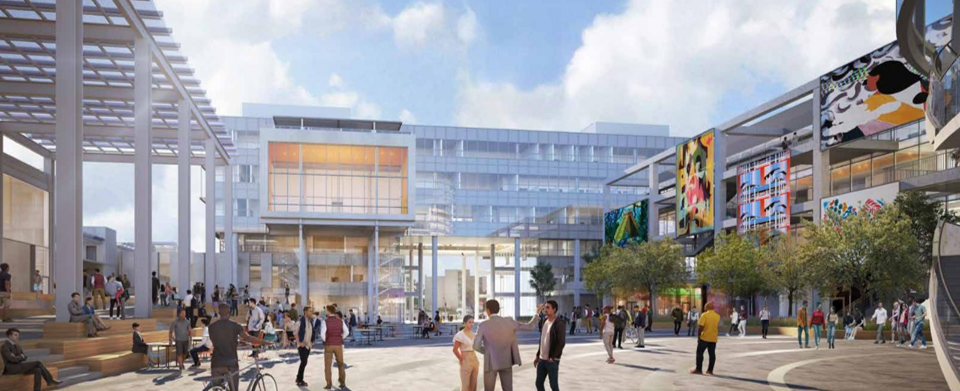Projects
- Current Projects
- Completed Projects
- Improving Communities
- Seismic Safety
UC San Diego's continuing physical transformation aims to improve accessibility and amenities to encourage and welcome learners, faculty, staff, patients, alumni and visitors to experience the breadth of our activities.
See also:

The proposed project would consist of a strategic realignment and widening of Health Sciences Drive, Medical Center Drive, and surrounding areas in order to improve access, safety and wayfinding on the East Campus. The project would implement a critical circulation enhancement, as identified in the 2018 Long Range Development Plan and associated East Campus Planning Study.
The proposed road realignments would simplify patient and visitor wayfinding by strengthening a singular, flowing path towards the hospital and clinical services, while also reducing decision points. In addition, a new, more direct road connection south of Health Sciences Drive would allow service vehicles to turn and continue directly towards the central utility plant, hospital service areas, and clinical loading docks to Medical Center Drive South.
The proposed project would convert the existing westerly end of Health Sciences Drive into a pedestrian and micro mobility-friendly corridor, and new “smart” traffic signals at all major intersections within the project would be installed, along with a roundabout at the connection to Medical Center Drive South.
The proposed Hillcrest Campus Phase 2 Utility Undergrounding Project would underground the existing overhead electrical and telecommunications facilities throughout the Hillcrest Campus gateway, specifically along Arbor Drive between Front Street and First Avenue, First Avenue between Arbor Drive and Montecito Way, and Montecito Way between Front Street and First Avenue. The Hillcrest Campus 2019 LRDP identified an overhaul of the campus utility and infrastructure systems, including undergrounding current utilities, in order to upgrade the existing utilities systems, improve infrastructure reliability, and promote a more resilient campus overall.

Project rendering of the outpatient pavilion on the Hillcrest campus Credit: Arcadis
An ambitious program to rebuild the UC San Diego Hillcrest campus will provide new facilities, new technology, increased capacity, expanded care offerings, workforce housing and other community services and amenities. Over the next 15 years, construction on the $2.5-$3 billion project will continue in five major phases, during which the majority of the existing buildings will be replaced. This work will help ensure the university’s mission to drive innovation and deliver world-class medical care, research and education for many decades to come.
The first phase of the redevelopment of the Hillcrest campus includes the construction of an outpatient pavilion (approximately 250,000 gross square feet) providing new space for a broad range of diagnostic and treatment services in a number of specialty areas, and address existing demands for outpatient services. This phase also includes a new parking structure to provide approximately 1,850 parking spaces for faculty, staff, patients and visitors, a central utility plant and related road and utility infrastructure improvements. The 2019 Hillcrest Long Range Development Plan guides redevelopment of the Hillcrest campus and includes the construction of a new, replacement hospital.
Pepper Canyon East District proposes to develop on a 20-acre site on the west campus adjacent to the Light Rail Transit station. The District would be built in multiple phases and would include new student beds to expand access to the benefits of below market on-campus housing. Pepper Canyon East District will remove the existing housing and build approximately 6,000 beds, a hotel, food and beverage, recreation, and amenity spaces.
The first project, District Site Development Concept and Phase 1, is in pre-design to complete the District visioning. Once the District is planned, Phase 1 is targeted to deliver beds with associated amenities in fall 2030.

Project rendering
The Triton Center project would demolish a collection of 1940s-era, one-story buildings located in University Center, to provide expanded and centralized space for specialized instructional support, student health, mental health and well-being services, and other student academic services and resources to meet the needs of a rapidly growing and diverse student population. Triton Center would also include an alumni and welcome center, multi-purpose space for various campus programs, public realm improvements and parking structure. A new vibrant urban core for central campus, Triton Center will create a socially-dynamic and welcoming destination that will showcase the unique accomplishments, heritage, art and culture of UC San Diego, and implement a key component of the campus’ 2018 Long Range Development Plan.
Complete our Customer Feedback Form.