LEED Projects
- Platinum Projects
- Gold Projects
- Silver Projects
- LEED-Certified and LEED-Equivalent Projects
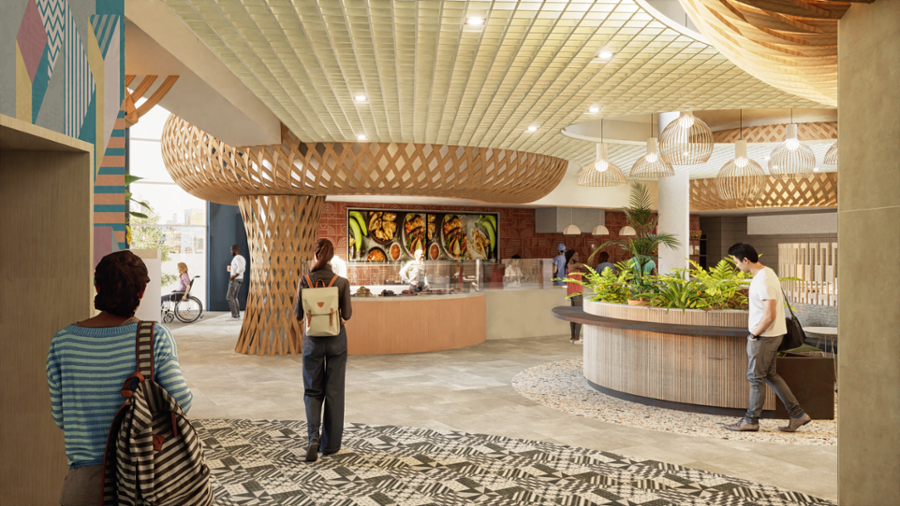
Project rendering
This beautifully designed dining facility is the cornerstone of The Eleanore Roosevelt College community. In 2021, the addition of Seventh College to the north increased the surrounding community with additional undergraduate students. Another driving factor of this renovation was to represent all students, celebrate diversity and embrace culture with unique food offerings, including Black Diaspora.
Additional features include a full-service coffee house within the current dining room. This new espresso bar offers a full coffee menu, pastries and some retail packaged products. Upgraded seating throughout this space with an eclectic mix of materials, finishes and style, along with upgrades to the interior lighting system with energy-efficient LEDs are also considered.
Exterior improvements included creating a visually appealing path on the south side of the building leading from the street to the main entrance, introducing a new connection from Seventh College to the north. Improvements and enhancements to the outdoor patio/amphitheater seating areas with fun and comfortable furniture and a mix-use of materials was included in the design.
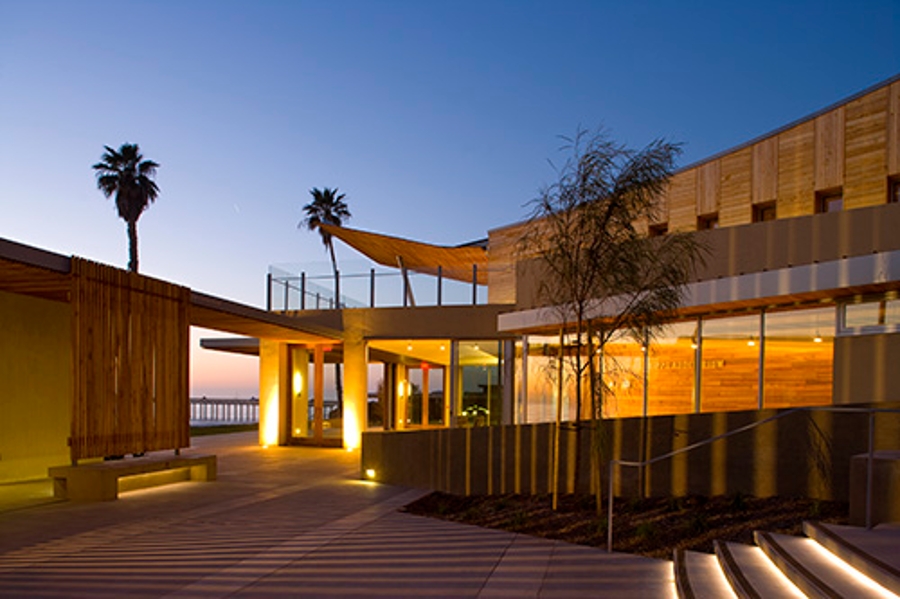
LEED Scorecard (PDF)
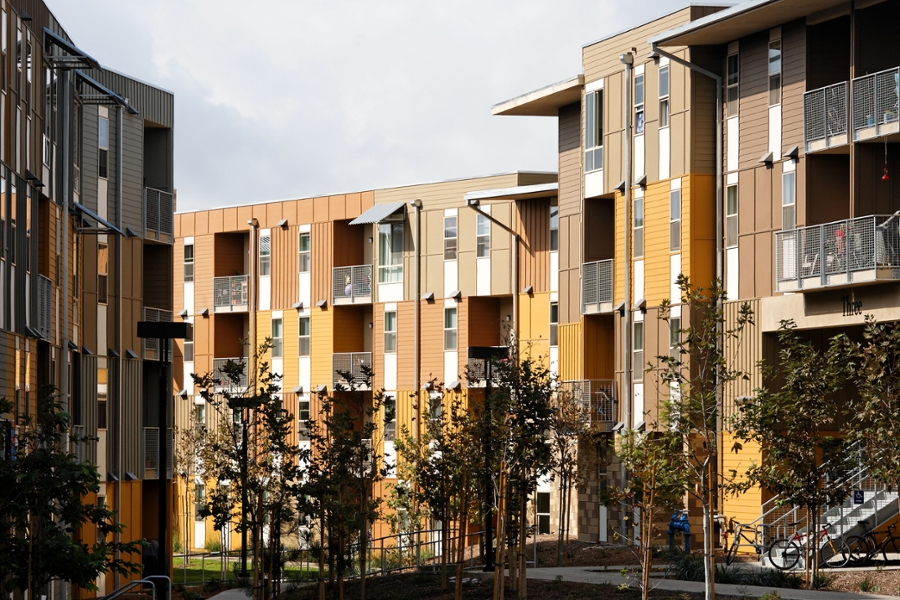
LEED Scorecard (PDF)
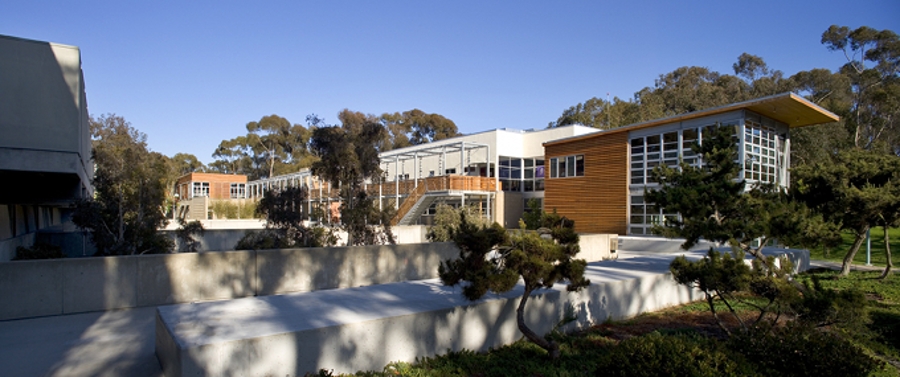
LEED Scorecard (PDF)
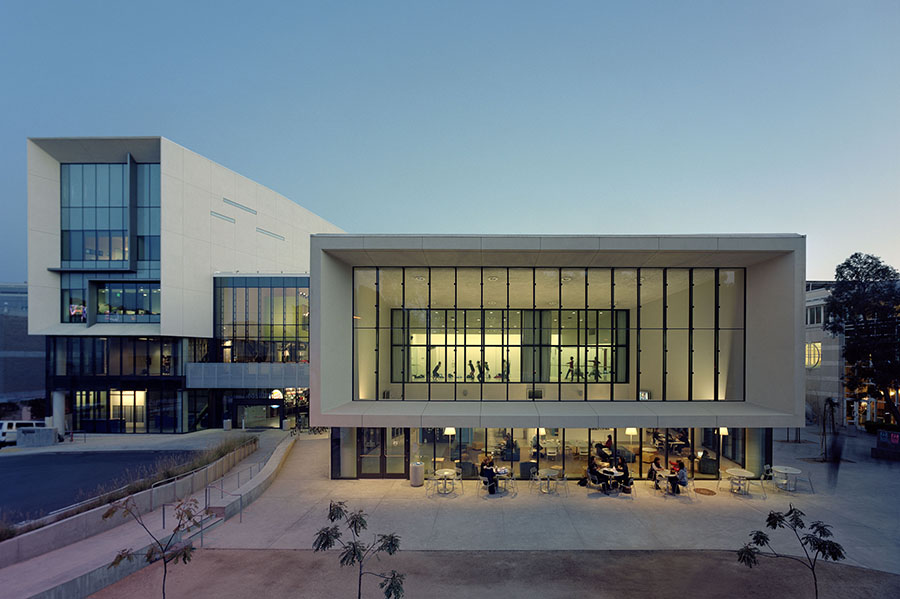
LEED Scorecard (PDF)
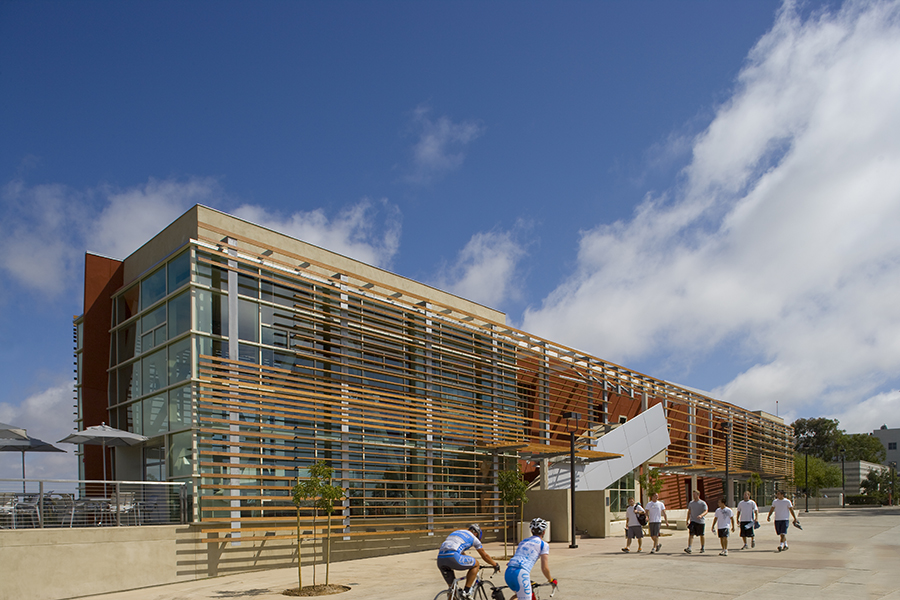
LEED Scorecard (PDF)
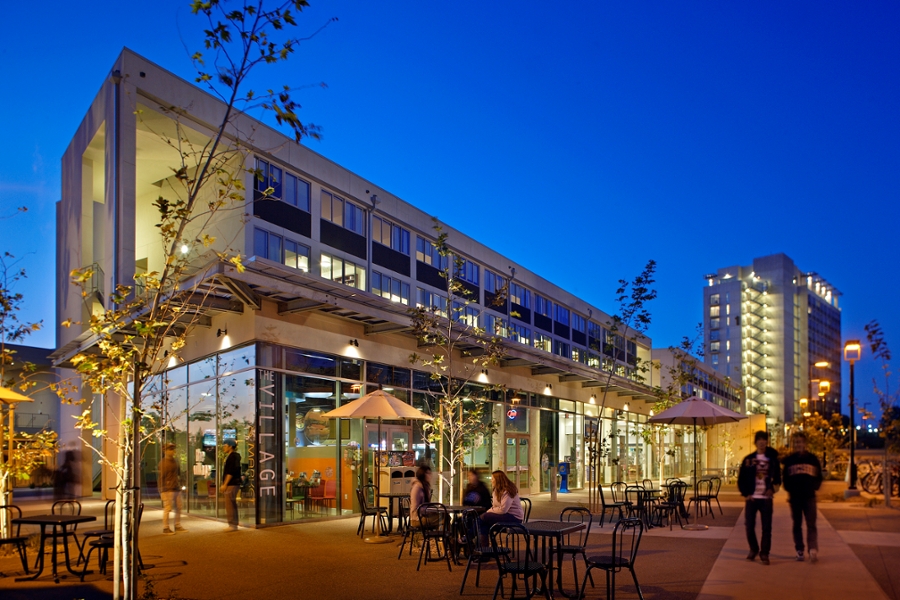
LEED Scorecard (PDF)