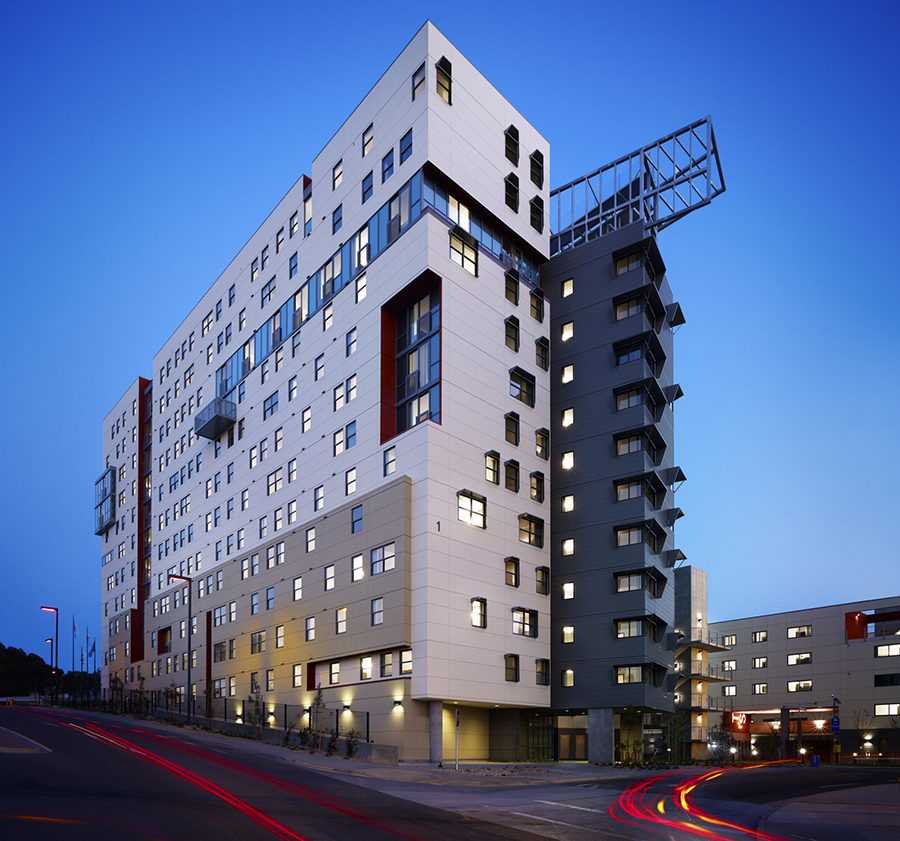LEED Gold Projects
64 Degrees – Revelle Plaza Café Renovation
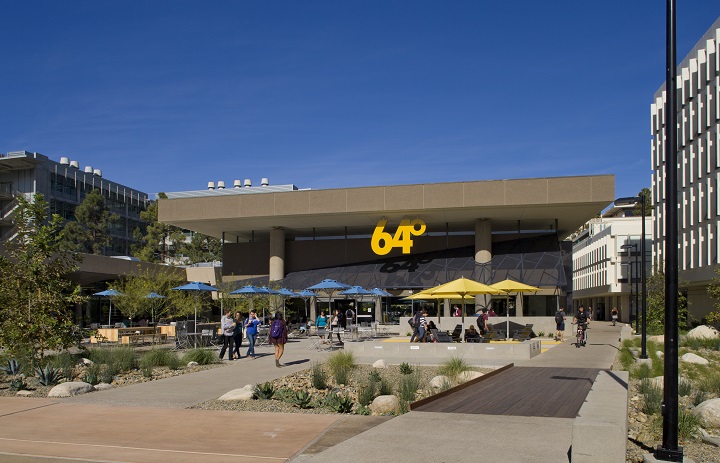
Sustainable Features
- Drought tolerant plants and efficient irrigation consumes little water
- New wood was sustainably harvested and certified by the Forest Stewardship Council
- Energy efficient lighting throughout
- Low-flow plumbing fixtures installed
- Low-VOC building products utilized for a positive impact on improved indoor air quality
Project Details
- Project Manager: Matthew Smith
- Architect: Studio E Architects
- Contractor: Swinerton Builders, Inc.
- Completed: 2016
LEED Scorecard (PDF)
Altman Clinical and Translational Institute (ACTRI)
Sustainable Features:
- Access to public transportation services
- Reduction of potable water use
- Optimized energy performance resulting in energy cost savings
- Utilization of low-VOC emitting building materials
- Implementation of a Green Housekeeping program
Project Details:
- Project Manager: Randy Leopold
- Architect: ZGF Architects
- Contractor: Rudolph and Sletten
- Completed: 2016
LEED Scorecard (PDF)
Blake Hall Renovation
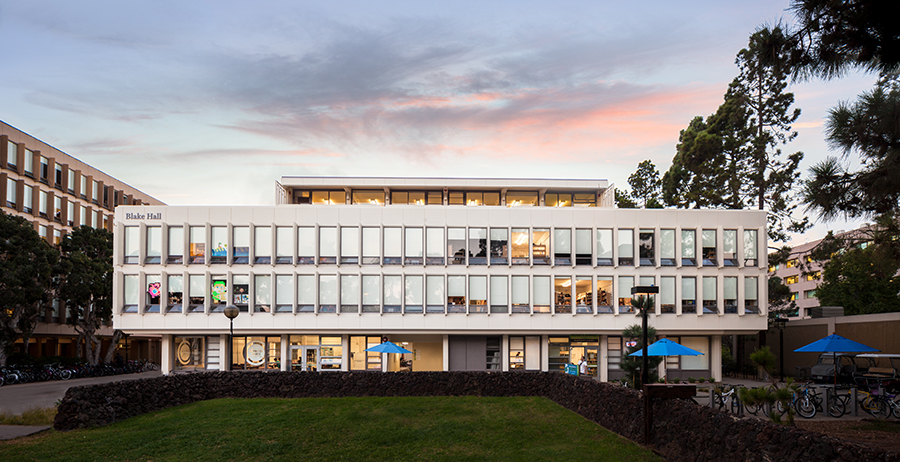
Sustainable Features
- Drought tolerant plants create a colorful palate, which uses little water and requires no fertilizers.
- Interior finish materials selected which have a high recycled content.
- Natural ventilation at each suite.
- Energy efficient lighting throughout.
- EnergyStar certified equipment and appliances.
- Low-flow plumbing fixtures installed.
- Low-VOC building products utilized for a positive impact on improved indoor air quality
Project Details
- Project Manager: Robin Tsuchida
- Architect: Vasquez Marshall Architects
- Contractor: BNBuilders, Inc.
- Completed: 2013
LEED Scorecard (PDF)
Central Research Services Facility
Sustainable Features
- Provisions for alternative transportation
- Light pollution reduction
- Integrated a pest management program
- Increased efficiency of thermal comfort and lighting system controllability
Project Details
- Project Manager: Mark Rowland
- Architect: HDR Architecture, Inc.
- Contractor: Kitchell Contractors, Inc.
- Completed: 2015
LEED Scorecard (PDF)
Charles & Beano Scripps Center for Coastal Studies
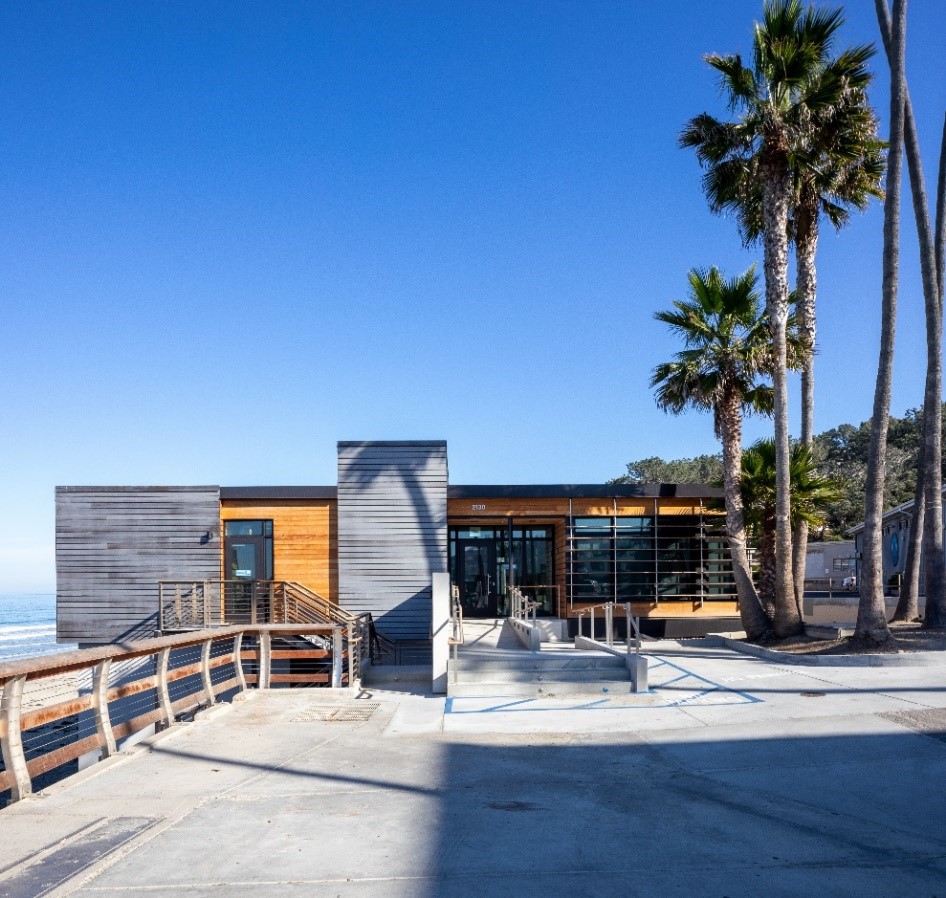
Sustainable Features
- Reuse of the existing load bearing concrete structure
- Natural ventilation, ceiling fans, and occupant control provided for all offices and shared meeting spaces
- Increased access to daylight and views
- Low VOC building products and increased outside air ventilation for improved indoor air quality
- Targeted removal of “chemicals of concern” from building interior finishes
- Energy efficient LED lighting
- Ultra-low flow plumbing fixtures
- No potable water used for irrigation
- Support facilities for active lifestyles (showers and bike racks and surf board storage)
- Stormwater treatment and management
- Mitigation of heat island effect from building and site hardscape
- Dark skies preservation through smart exterior lighting design
- Refrigerants selected that reduce global warming and ozone depletion potential
- Sustainably sourced Forest Stewardship Council Certified wood
- Facilities’ operational policies aligned with operating a healthy green building
Project Details
- Project Manager: Chris Page
- Architect: The Miller Hull Partnership
- Contractor: PCL Construction
- Completed: 2020
LEED Scorecard (PDF)
Design and Innovation Building
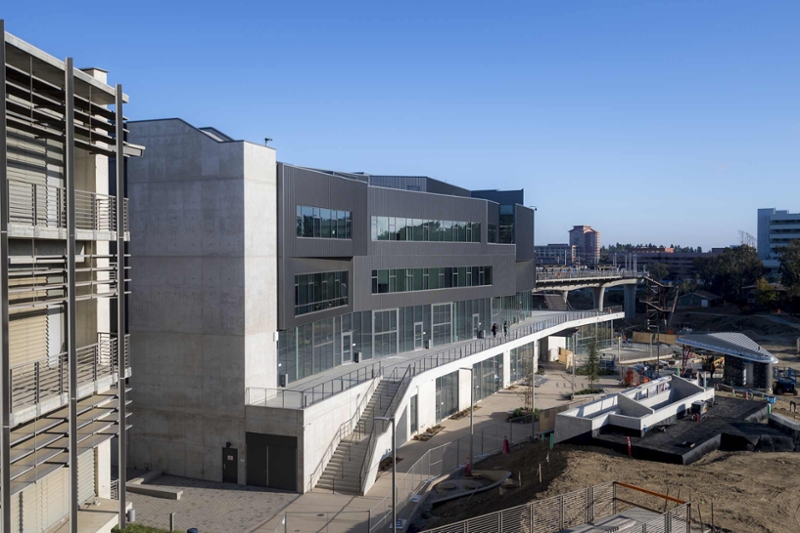
Sustainable Features
- LEED for Neighborhood Development Location
- Indoor Water Use Reduction
- Enhanced Commissioning
- Optimize Energy Performance
Project Details
- Project Manager: Bryan Macias
- Executive Design Professional: EHDD Architecture
- Contractor: BNBuilders
- Completed: 2021
LEED Scorecard (PDF)
Epstein Family Amphitheater
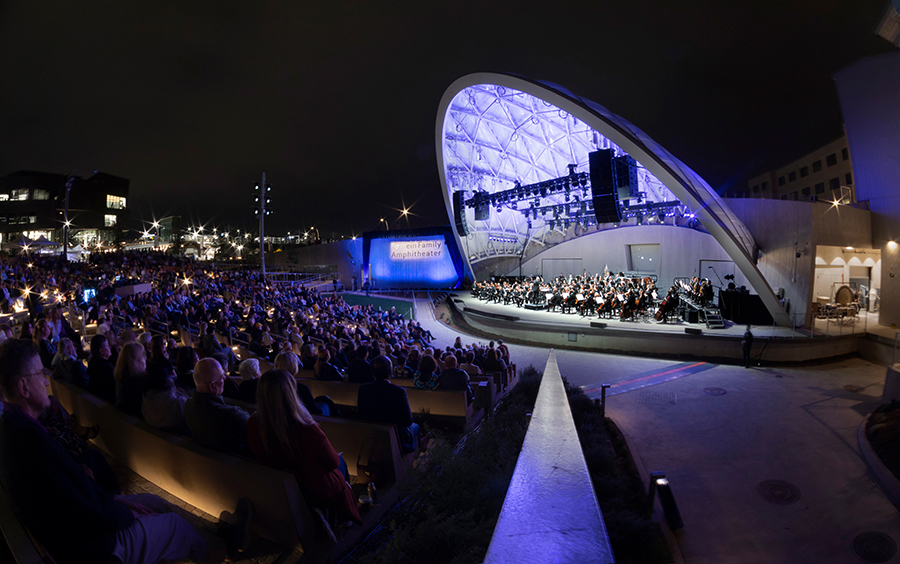
This open-air amphitheater for students, faculty, staff and visitors is used for formal and informal events. When not used for events, the amphitheater is used for outdoor recreation as a part of the Pepper Canyon West Living and Learning Neighborhood.
Press
- Daniel and Phyllis Epstein Donate $10 Million for State-of-the-Art Amphitheater at UC San Diego
- UC San Diego Announces Inaugural Artists Performing at the Epstein Family Amphitheater
- Epstein Family Amphitheater Debut Events to Showcase Talent from UC San Diego and Beyond
Project Details
- Project Manager: Bryan Macias
- Executive Design Professional: Safdie Rabines Architects
- Contractor: BNBuilders
- Completed: Fall 2022
- Location: Pepper Canyon
Galbraith Hall Renovation
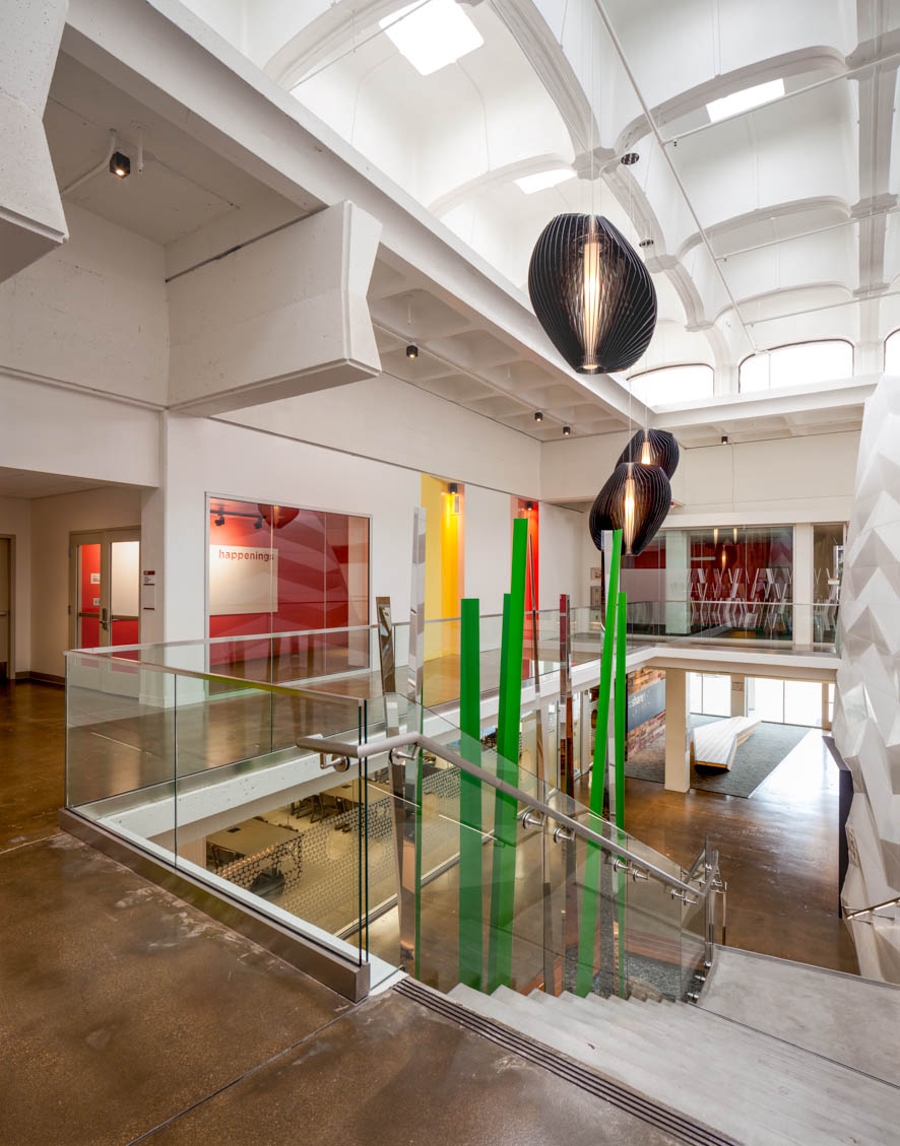
Sustainable Features
- Use of external green power sources and reduces the building’s power output
- Installation of Energy Star equipment
- Provisions for additional bike racks
- Substantial reduction in water usage
- Increased energy efficiency and controls for lighting
Project Details
- Project Manager: Robin Tsuchida
- Architect: Kevin deFreitas Architects
- Contractor: Mortenson Construction
- Completed: 2013
LEED Scorecard (PDF)
Jacobs Medical Center
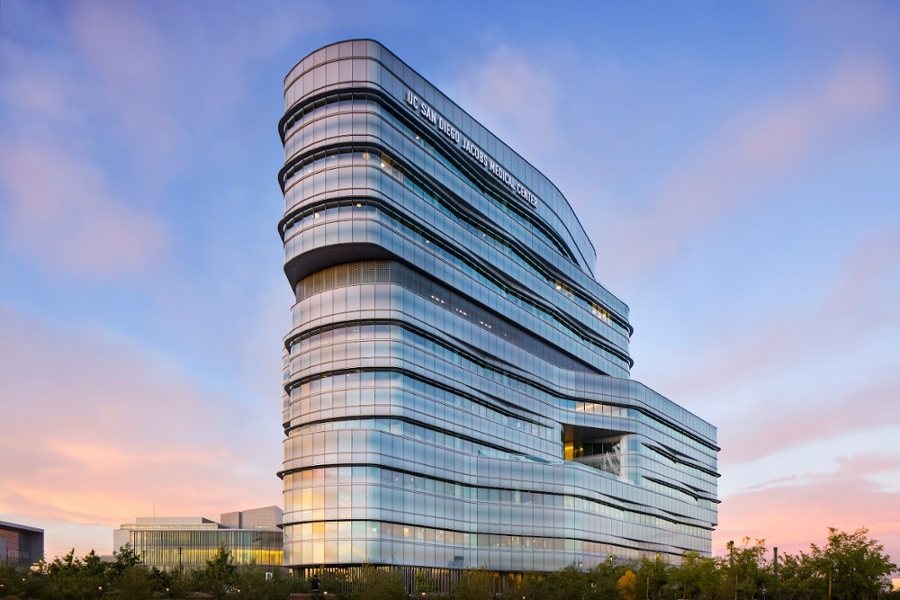
Sustainable Features
- Site selection
- Development density and community connectivity
- Alternative transportation
- Site development
- Storm water design
- Heat island effect
- Water efficient landscaping
- Water use reduction
- Optimized energy performance
- Onsite renewable energy
- Enhanced commissioning
- Enhanced refrigerant Management
- Green power
- Construction waste management
- Recycled content
- Regional materials
- Certified wood
- Outdoor air delivery monitoring
- Low-emitting materials
- Indoor chemical and pollutant source control
- Controllability of systems – lighting
- Thermal comfort – design
- Innovation in design
Project Details
- Project Manager: Randy Leopold
- Architect: Cannon Design
- Contractor: Kitchell
- Completed: 2018
LEED Scorecard (PDF)
Jacobs Medical Center Central Utilities Plant
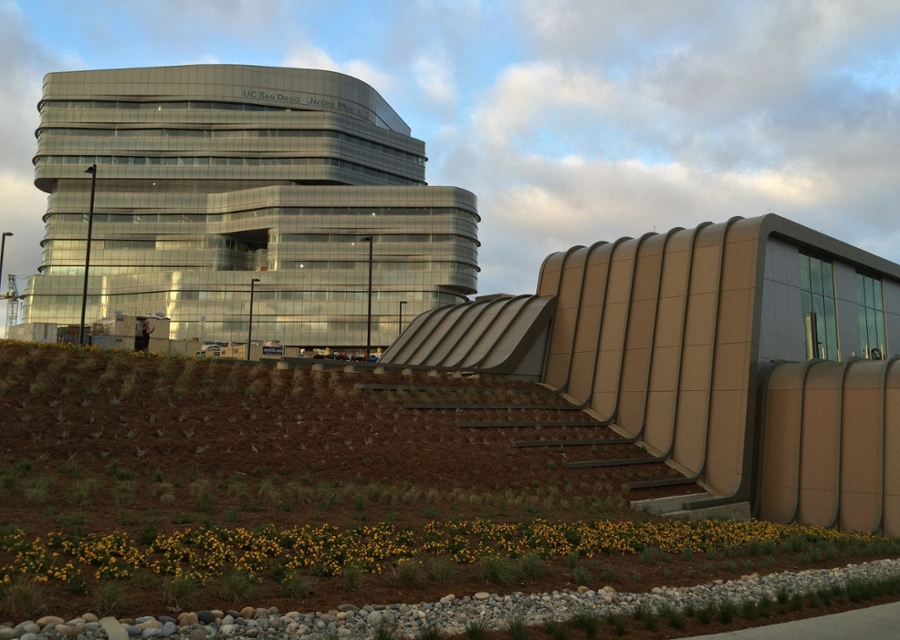
Sustainable Features
- Protection of surrounding natural habitat
- Effective control of stormwater runoff
- Reduction of water usage along with water efficient landscaping
- Maximized the use of open space
- High energy efficiency with the mechanical and electrical systems
Project Details
- Project Manager: Randy Leopold
- Architect: Cannon Design
- Contractor: Kitchell Contractors, Inc.
- Completed: 2016
LEED Scorecard (PDF)
Koman Family Outpatient Pavilion
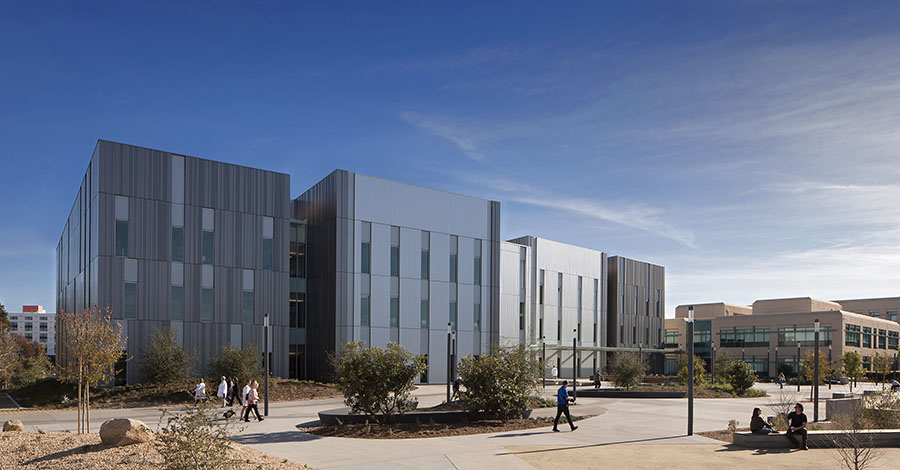
Sustainable Features
- Site selection
- Development density and community connectivity
- Alternate transportation
- Heat island effect
- Water-efficient landscaping
- Water use reduction
- Optimized energy performance
- Onsite renewable energy
- Enhanced commissioning
- Construction waste management
- Recycled content
- Increased ventilation
- Low-emitting materials
- Thermal comfort – design
- Innovation in design
Project Details
- Project Manager: Rod Barker
- Architect: CO Architects
- Contractor: Rudolph and Sletten
- Completed: 2018
LEED Scorecard (PDF)
Marine Conservation and Technology Facility
The project converted Building D, and the basement portion of Building A, from the original construction of the National Oceanic & Atmospheric Administration (NOAA) Southwest Fisheries Science Center built in 1963 on Scripps land. In 2013, NOAA built a new facility across the street and the land reverted to the university.
The Marine Conservation and Technology Facility is the physical center for the Center for Marine Biodiversity and Conservation, which is poised to take a greatly increased role in the global arena of science for solutions in marine biodiversity and conservation. It has modern classroom facilities that enable the development of novel training programs, including professional short courses and problem-solving workshops. The basement is devoted almost entirely to a saltwater research aquarium that has chilled, ambient and warm seawater pumped directly from the Pacific Ocean from the Scripps Pier seawater system. These facilities provide undergraduate and graduate coursework in marine biodiversity, conservation, resource management, advanced statistical analysis and associated disciplines.
Project Details
- Program Manager: Kacy Wander
- Executive Design Professional: Safdie Rabines Architects
- Contractor: PCL Construction and Planning
- Completed: Spring 2022
- Location: Scripps Institution of Oceanography campus, north end
Mesa Child Development Center
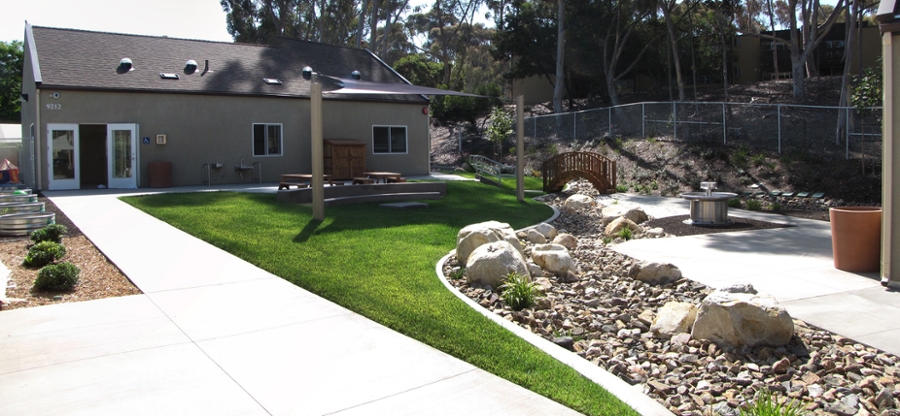
Sustainable Features
- Addition of public transportation access
- Reduced energy usage
- Low-VOC materials used for building components
- Increased natural daylighting
Project Details
- Project Manager: Christina Mannion
- Architect: Hodges & Hodges Architects
- Contractor: Good & Roberts, LLC
- Completed: 2015
LEED Scorecard (PDF)
Mesa Nueva Housing
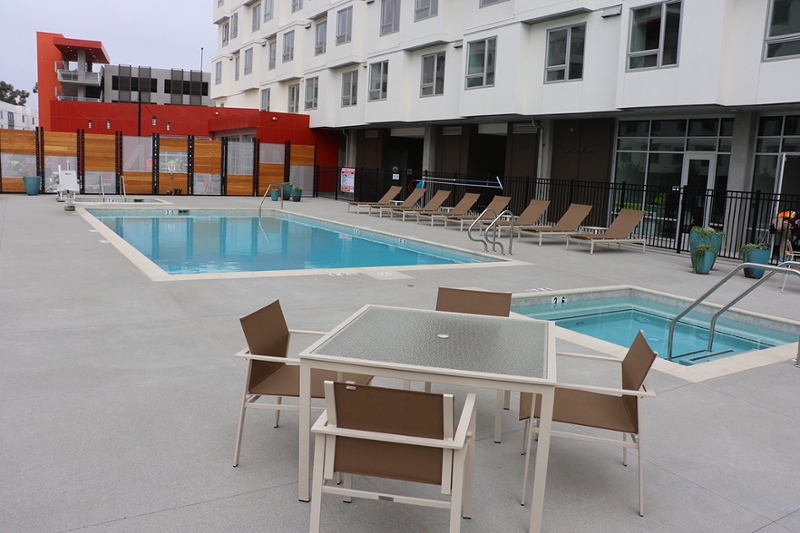
Sustainable Features
- Site selection
- Development density and community connectivity
- Brownfield redevelopment
- Alternative transportation
- Site development - maximize open space
- Storm water design
- Heat island effect
- Water-efficient landscaping
- Water use reduction
- Optimized energy performance
- Onsite renewable energy
- Enhanced commissioning
- Green power
- Construction waste management
- Recycled content
- Regional materials
- Certified wood
- Low-emitting materials
- Controllability of systems
- Daylight and views
- Innovation in design
Project Details:
- Project Manager: Juli Smith
- Architect: Mithun
- Contractor: Hensel Phelps
- Completed: 2018
LEED Scorecard (PDF)
Muir College - Stewart Commons Renovation
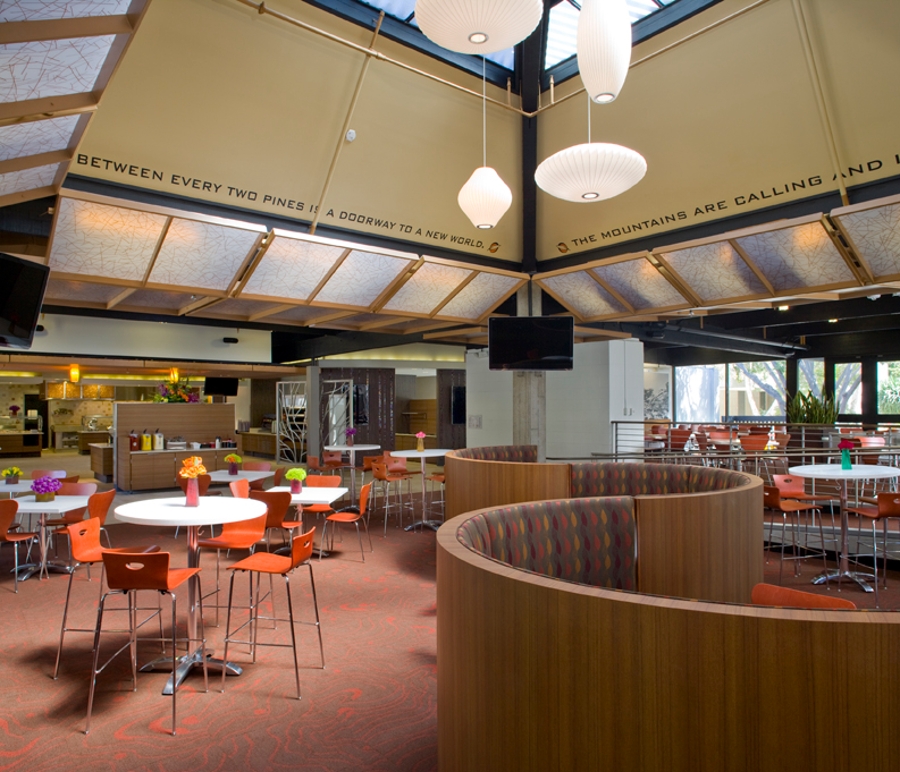
Sustainable Features
- Implementation of Energy Star rated equipment
- Reduction of lighting power density
- Increased reduction in water usage
- Incorporation of external power sources, reducing the building’s equipment energy load
Project Details
- Project Manager: Joel King
- Architect: Delawie Wilkes Rodrigues Barker
- Contractor: Reno Contracting, Inc.
- Completed: 2010
LEED Scorecard (PDF)
Ridge Walk North Living and Learning Neighborhood
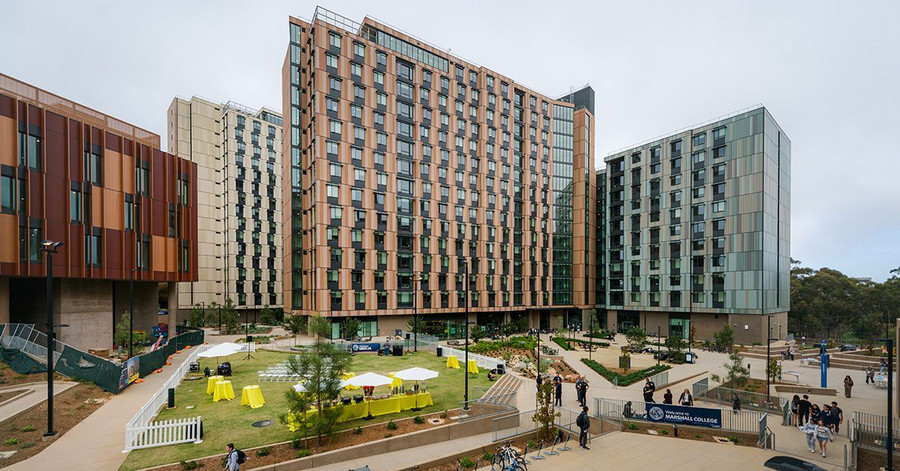
Sustainable Features
- Reduced parking by 35%
- Increased EV charging stations
- Alternative transportation
- Development density and community connectivity
- Drought and fire-resistant vegetation
- Open space covers 69% of the site
- Pollinator garden
- Heat island effect reduction
- Recycled water for 95% of irrigation needs
- Low-flow plumbing fixtures
- Indoor potable water reduced by >36%
- Energy costs reduced by >70%
- Offsite renewable energy
- More than 40 building materials with Environmental Product Declarations
- More than 30 building materials with material ingredient reports
- 75% construction and demolition waste diversion
- Sustainably sourced materials
- Quality views in >76% of occupied space
- Daylight for 68% of occupied space in Building E
- Controllability of systems- lighting
- Indoor chemical and pollutant source control
- Green education case study
- Biophilic design
Press
Celebrating Our Newest Community: Ridge Walk North Living and Learning Neighborhood 11/6/25
Project Details
- Project Managers: Abigail Grass, Chris Page and Rosella Arce
- Executive Design Professional: HMC/EYRC
- Contractor: Hensel Phelps
- Completied: Fall 2025
- LEED Certification: Pending
Rita Atkinson Residences - Health Sciences Graduate Housing
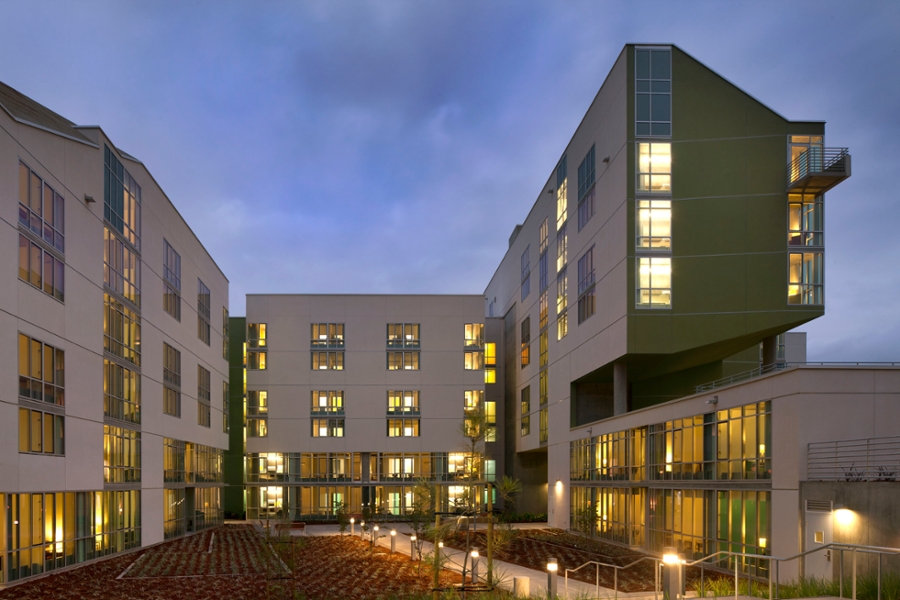
Sustainable Features
- Integrated landscape design for storm water filtration and drainage
- Water efficient landscaping
- Green roofs/high-albedo roof materials to diminish “heat island” effect
- Optimized energy performance systems
- Construction waste management
- Regional materials use
- Maximized natural ventilation
- Low-emitting volatile organic compound materials
- Maximized use of daylighting opportunities
Project Details
- Project Manager: Michael Downs
- Architect: Valerio Dewalt Train Associates Inc.
- Contractor: Webcor Builders, Inc.
- Completed: 2010
LEED Scorecard (PDF)
San Diego Supercomputer Center
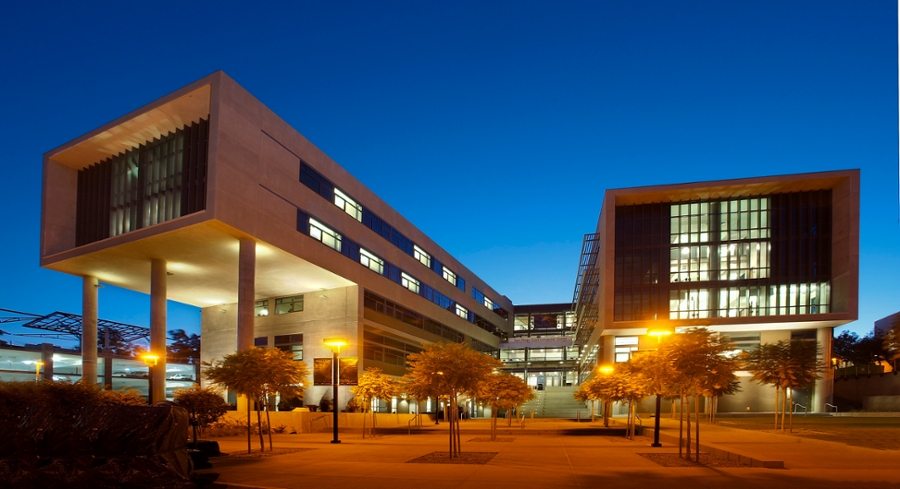
Sustainable Features
- Recycled waste from construction
- Utilized regional materials for building components
- Upgrade to the interior air quality efficiency
- Increased exposure to natural daylight
Project Details
- Project Manager: Michael Downs
- Architect: EHDD Architecture
- Contractor: Barnhart-Heery, Inc.
- Completed: 2009
LEED Scorecard (PDF)
Sanford Consortium of Regenerative Medicine
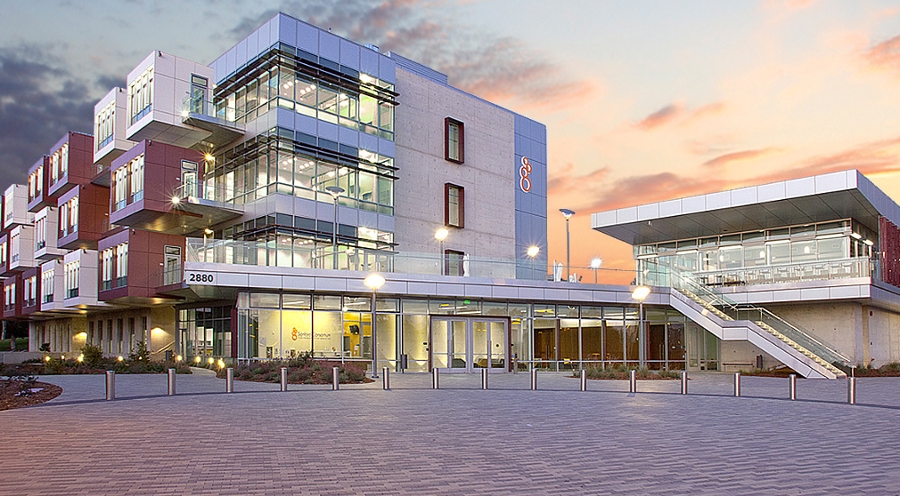
LEED Scorecard (PDF)
Spanos Athletic Performance Center
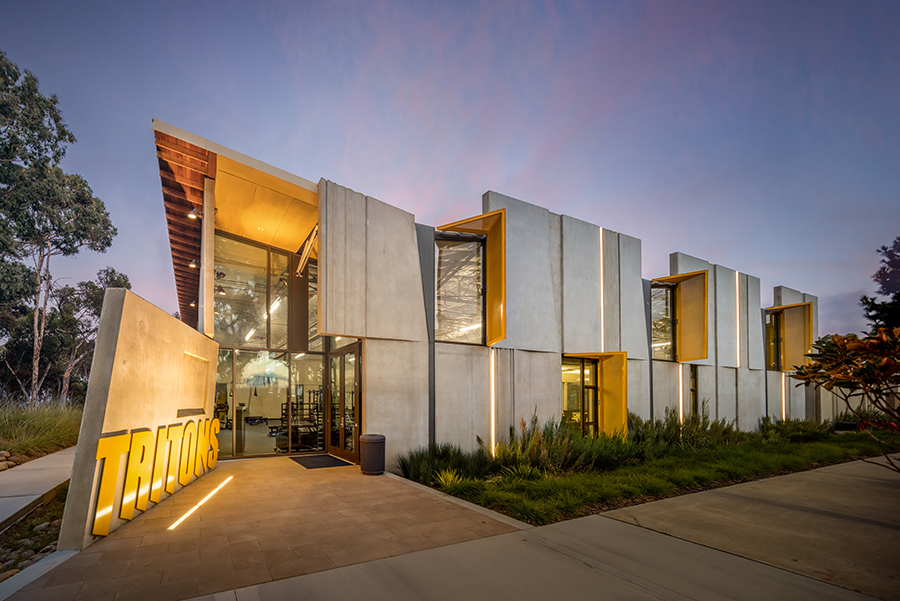
Sustainable Features
- Use of natural lighting all around the building
- Reduce energy usage via external power sources
- Access to alternative transportation
- Increased ventilation efficiency
Project Details
- Project Manager: Matthew Smith
- Architect: Architects HGW
- Contractor: Barnhart Reese Construction, Inc.
- Completed: 2015
LEED Scorecard (PDF)
Structural and Materials Engineering Building
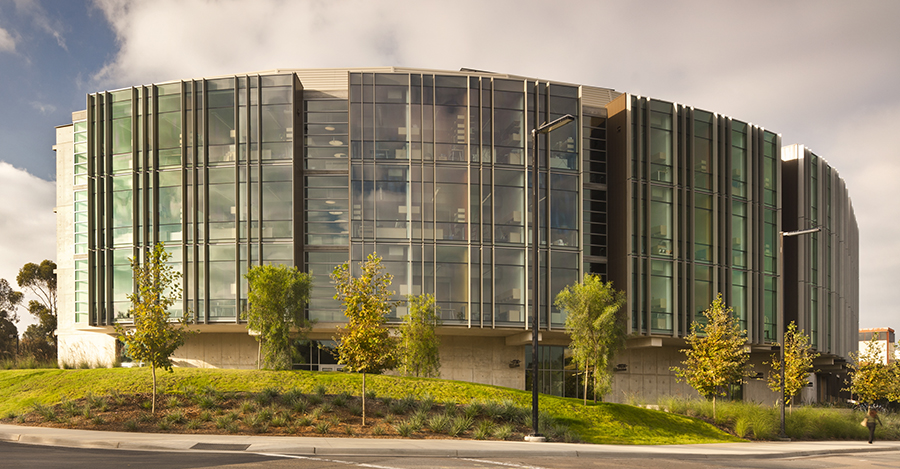
Sustainable Features
- Drought tolerant plants create a colorful palate, which uses little water and requires no fertilizers.
- Interior finish materials selected which have a high recycled content.
- Natural ventilation at each suite.
- Energy-efficient lighting throughout.
- Energy Star certified equipment and appliances.
- Low-flow plumbing fixtures installed.
- Low-VOC building products utilized for a positive impact on improved indoor air quality
Project Details
- Project Manager: Robin Tsuchida
- Architect: The Miller Hull Partnership, LLP
- Contractor: Mortenson Construction
- Completed: 2013
LEED Scorecard (PDF)
Student Health Services Renovation
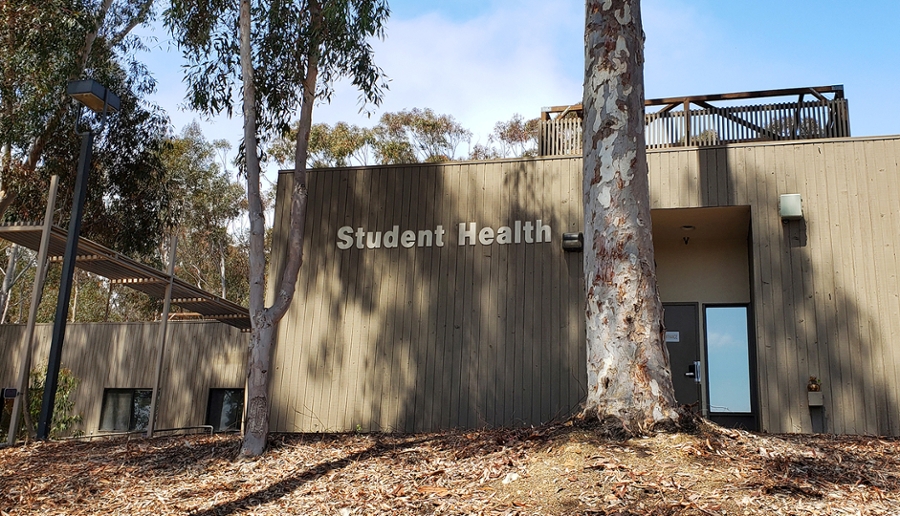
Sustainable Features
- Incorporated use of recycled and renewable materials into the building components
- Increased natural daylighting
- Provision for access to alternative transportation
- Interior building controls upgraded to be more energy efficient
Project Details
- Project Manager: Kathy Lord
- Architect: Entente Design
- Contractor: BSD Builders, Inc.
- Completed: 2013
LEED Scorecard (PDF)
Sustainability Resource Center

Sustainable materials and services donated by over 30 suppliers and manufacturers include:
- DC-to-DC lighting system — one of two in U.S. — coordinated by EMerge Alliance. A few of the partners include:
- Armstrong: donated DC ceiling grid
- Finelite: donated drop ceiling lights and some LED task lighting
- Wattstopper: donated motion and light sensors
- Kyocera: donated solar panels
- Borrego Solar: donated solar panel installation
- Nextek: donated power supply
- Tyco Electronics: donated power cables and connectors
- Furniture (tables, chairs, desks) supplied by Steelcase, Haworth and Kimball, all Cradle to Cradle certified products
- Flooring
- Reclaimed from demolished building supplied by Vintage Timberworks
- Bamboo – rapidly renewable resource that uses non-VOC (volatile organic compound) emitting glue for installation and better air quality
- Carpet tiles supplied by Shaw Carpet, which is a Cradle to Cradle certified products
- Casework
- Plyboo plywood – rapidly renewable resource that uses non-VOC emitting glue for installation
- Kirei board – manufactured from reclaimed sorghum straw
- Walls
- The glass storefront separating the space from the theater lobby, donated by La Mesa Glass, reduces the need for electric lighting
- Clear Polygal walls, donated by Ridout Plastics, allow maximum daylight into the space
- Kirei board is also used on the lower half of the walls
- Countertops
- Richlite – an extremely hard countertop made from recycled paper
- Vetrazzo – countertop made from recycled glass
- Ceilings – rapidly renewable tiles donated by Armstrong, the industry's only Cradle to Cradle certified ceiling product
- Tiles – Viridian recycled glass tiles made by Modwalls
- Paint made by Envirokote – eco-friendly paint line by Frazee
- Energy Star® flat screen monitor and small refrigerator
Tamarack Apartments – Muir College Housing and Dining
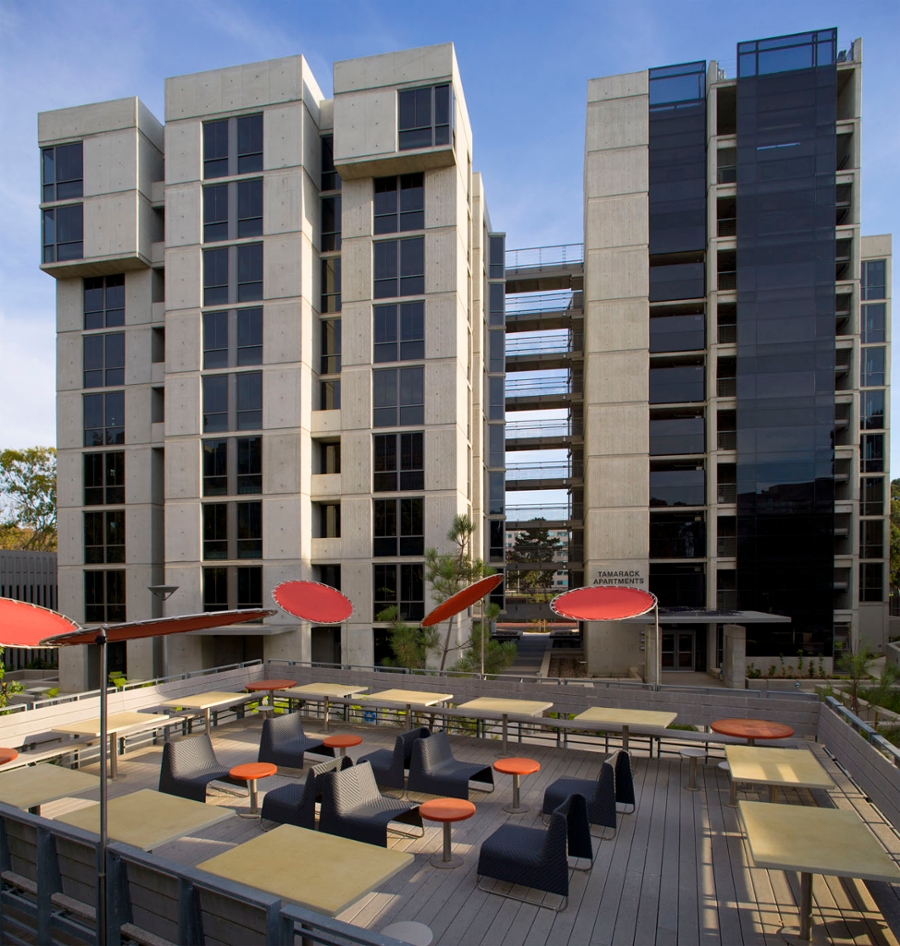
Sustainable Features
- Participation in SDG&E Saviings-by-Design program
- Automatic daylight harvesting in common spaces with photocells and lighting control panels
- High fly ash concrete
- “Cool roof” design/Energy Star compliant
- Rooftop photovoltaic panel incorporation
- High shade factor = reduced “heat island” effect
- Best practices storm water management/bioswales and “rain garden”
- Natural ventilation
- Construction recycling
- 10%-20% recycled content in building materials
- Use of regionally extracted, processed and manufactured materials
- Low-emitting materials
- Extensive daylighting
Project Details
- Project Manager: Joel King
- Architect: Delawie Wilkes Rodrigues Barker
- Contractor: Sundt, Inc.
- Completed: 2011
LEED Scorecard (PDF)
Tata Hall
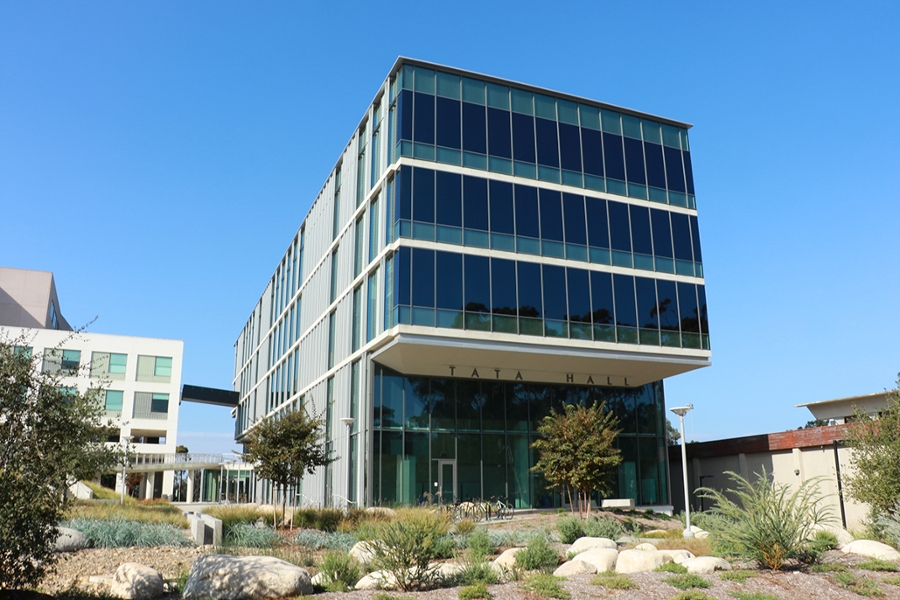
Project Details
- Project Manager: Brad Phipps
- Executive Design Professional: CO Architects
- Contractor: McCarthy
- Completed: 2018
LEED Scorecard (PDF)
Telemedicine & Prime Heq Education Facility
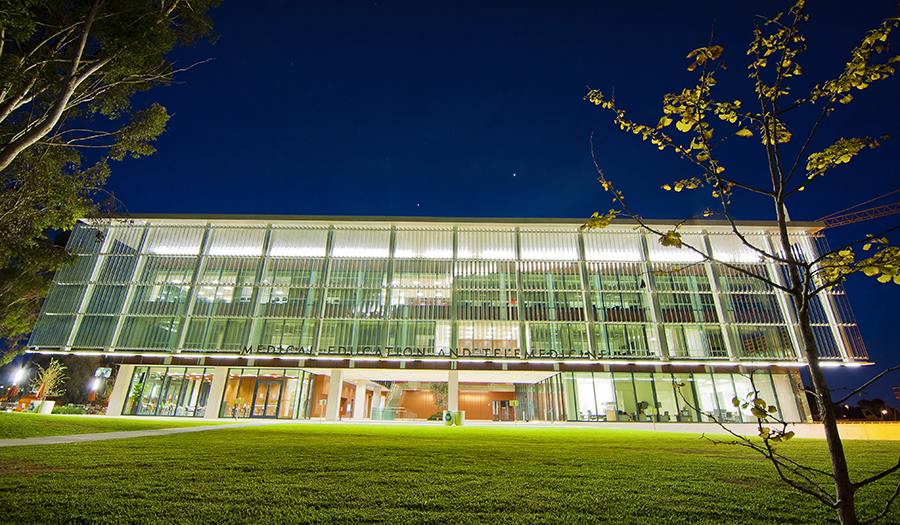
Sustainable Features
- Exceeds California Energy Code Title 24 by 20%
- Optimized envelope design, regarding orientation, external shading and thermal performance
- Utilized renewable energy resources where possible
- Utilized reduced/low-energy building systems
- Low-Albido Cool Roof system
- Water-efficient landscaping
Project Details
- Project Manager: Mark Rowland
- Architect: Skidmore, Owings & Merrill, LLP
- Contractor: Swinerton Builders, Inc.
- Completed: 2011
LEED Scorecard (PDF)
The Village at Torrey Pines East – North Campus Housing Phase II
Sustainable Features
- Thermal comfort and natural ventilation from operable windows, low-emissivity glass coatings and optimized building orientation.
- Low water use plumbing fixtures.
- Landscape irrigation from reclaimed water and rooftop drainage.
- Concrete structure & plaster exterior utilizes regional materials.
- Low Volatile Organic Compound materials and furnishings.
- Thermal solar arrays integrated into shade structures.
Project Details
- Project Manager: Mark Nelson
- Architect: Carrier Johnson
- Contractor: Clark Construction Group
- Completed: 2011
LEED Scorecard (PDF)
UC San Diego Sulpizio Family Cardiovascular Center
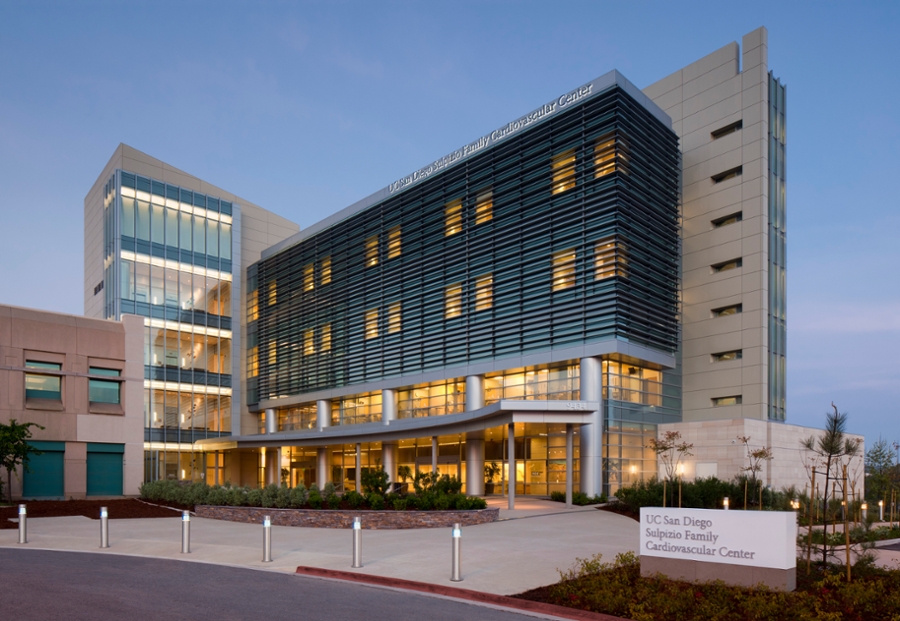
Sustainable Features
- Sediment and erosion control (SWPPP)
- Alternative transportation
- Reduction in heat island effect
- Water efficient landscape design
- Extensive building commissioning process
- Measurement and verification systems
- HVAC economizers
- Managed construction waste
- Use of recycled and/or regional materials
- Indoor air quality plan and monitoring
- Use of low-emitting/low VOC materials
- Day-lighting and use of “low E” glass
Project Details
- Project Manager: Randy Leopold
- Architect: RTKL Associates
- Contractor: DPR Construction, Inc.
- Completed: 2011
LEED Scorecard (PDF)
Wells Fargo Hall - Rady School of Management Phase II
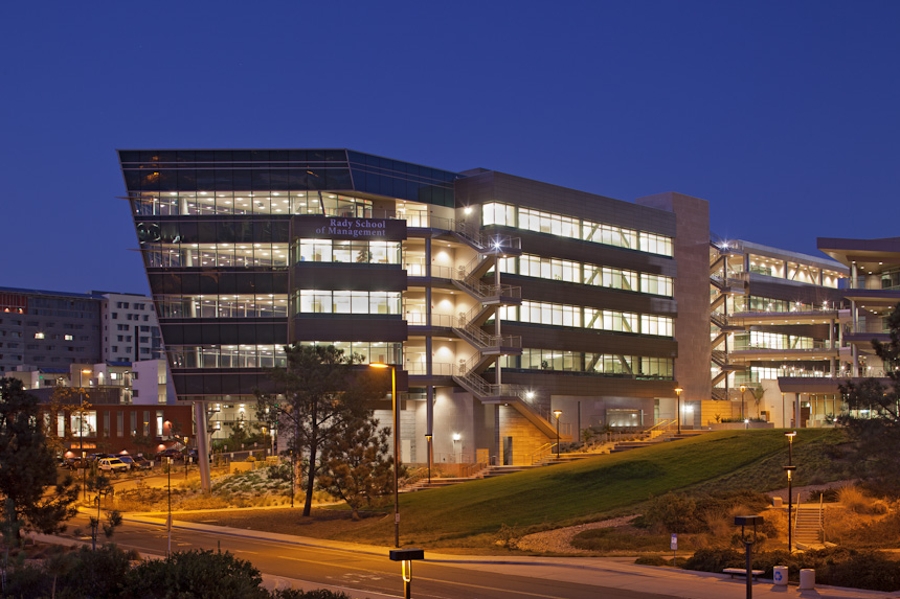
Sustainable Features
- Optimized building envelope
- Thermal performance
- Low energy building systems
- Low albido cool roof system
- Water efficient landscaping
- Best practice building commissioning
- Construction waste management
Project Details
- Project Manager: Michael Downs
- Architect: Ellerbe Becket, Inc.
- Contractor: Swinerton Builders, Inc.
- Completed: 2012
LEED Scorecard (PDF)
