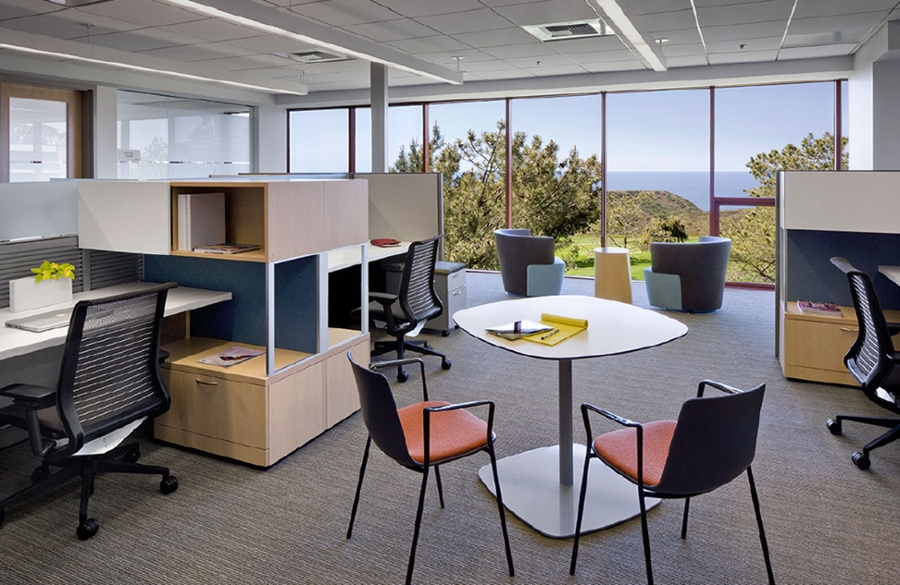LEED Silver Projects
Bio Technology Sandbox

Sustainable Features
- Access to quality transit
- Water-use reduction
- Construction waste management
- Recycled content
- Regional materials
- Low-emitting materials
- Re-use of existing building
- Integrative process
- Optimized energy performance
- Enhanced refrigerant management
- Tenant Space long-term commitment
- Interiors life-cycle impact reduction
- Product disclosure & optimization – EPDs
- Construction IAQ management plan
- Daylight
Project Details
- Project Manager: Megan Francis
- Architect: HGA
- Contractor: BNBuilders
- Completed: 2023
Canyon Vista Marketplace
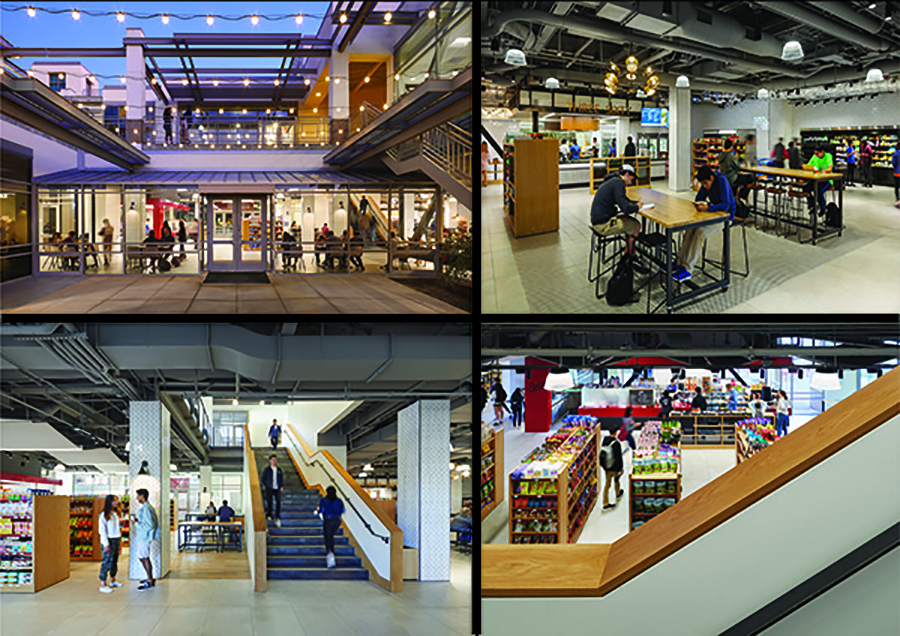
Sustainable Features
- Energy efficient building system
- Water conservation using low-flow plumbing fixtures
- Reduction in heat island effect with high -lbedo roofing and paving materials
- Fuel-cell system supplying electricity to campus microgrid
- Low VOC (Volatile Organic Compounds) and healthy building materials utilized for building components
- Energy efficient lighting
- Accessibility to surrounding public transit
- Implementation of Energy Star-rated equipment
- Green-cleaning policy for all housekeeping measures
- Specified materials with life cycle analysis and material ingredient reporting
- Purchased carbon offsets and RECs (Renewable Energy Credits) to offset the buildings annual energy consumption
Project Details
- Program Manager: Dennis Brown
- Project Manager: Marie Clark
- Architect: Studios Architecture
- Contractor: Balfour Beauty
- Completed: 2009
LEED Scorecard (PDF)
Computer Science & Engineering Addition & Renovation
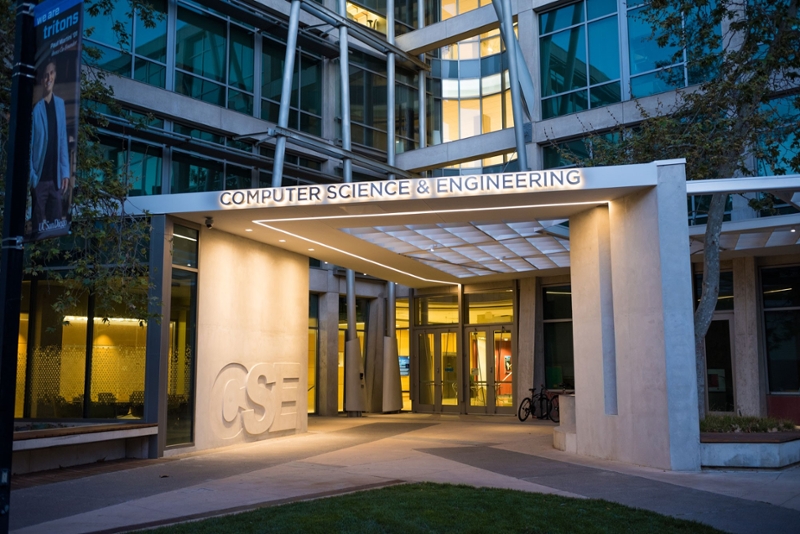
Sustainable Features
- Development density and community connectivity
- Alternative transportation
- Water use reduction
- Optimized energy performance
- Green power
- Tenant space - long-term commitment
- Construction waste management
- Recycled content
- Regional materials
- Low-emitting materials
- Thermal comfort
- Innovation in design
Project Details
- Project Manager: Greg Coghill
- Architect: KdA
- Contractor: Future DB International, Inc.
- Completed: 2018
LEED Scorecard (PDF)
East Campus Office Building
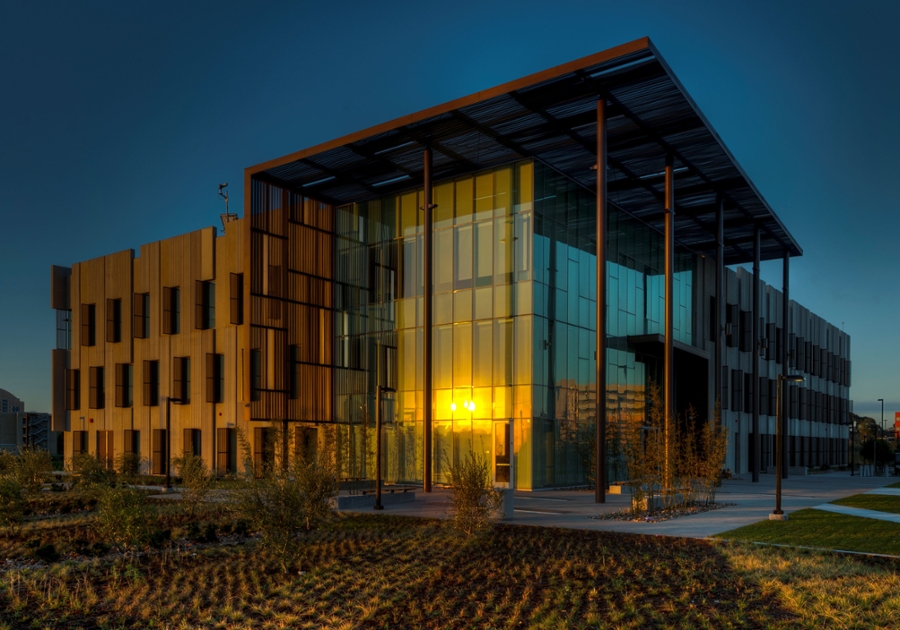
Sustainable Features
- Water efficient landscaping and restoration of natural habitat
- Connectivity to the surrounding community and public transportation
- Energy efficient lighting systems
- Low-VOC materials utilized for building components
Project Details
- Project Manager: Barbara Anderson
- Architect: Gensler
- Contractor: C.W. Driver
- Completed: 2011
LEED Scorecard (PDF)
East Campus Health Science Parking Structure
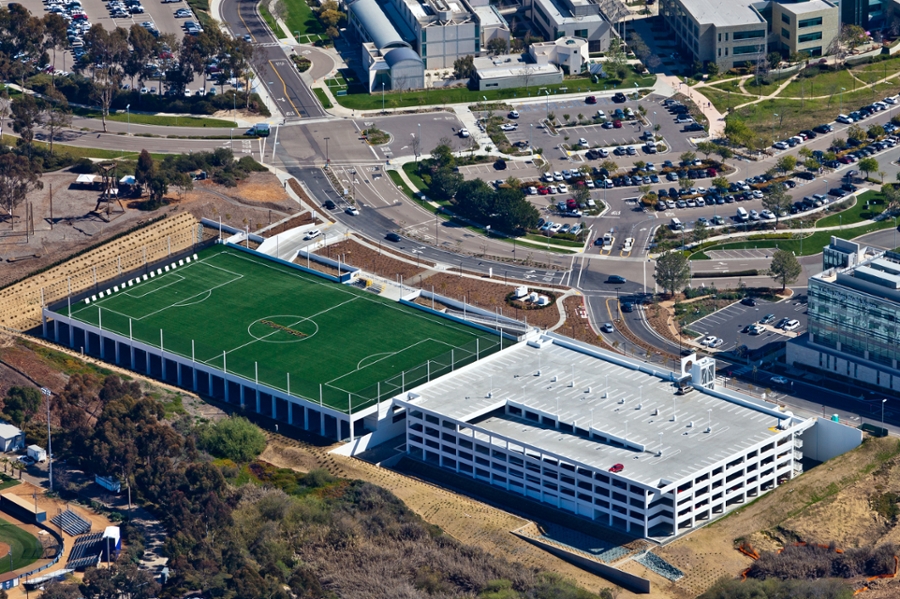
Sustainable Features
- Access to public transportation
- Water efficient landscaping
- Use of natural ventilation
- Optimization of lighting controls to reduce energy use
- Provisions of electric vehicle/carpool parking and bike storage
Project Details
- Project Manager: Robin Tsuchida
- Architect: IPD, Inc.
- Contractor: Bomel Construction Company, Inc.
- Completed: 2012
LEED Scorecard (PDF)
Geisel Teaching & Learning Commons
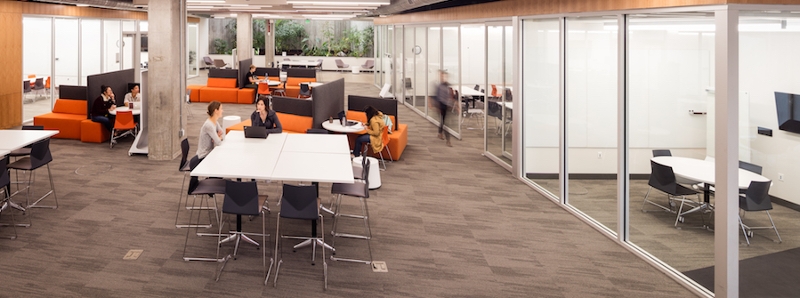
Sustainable Features
- Development density and community connectivity
- Alternative transportation
- Optimized energy performance
- Green power
- Tenant space – long-term commitment
- Construction waste management
- Recycled content
- Regional materials
- Outdoor air delivery monitoring
- Low-emitting materials
- Indoor chemical and pollutant source control
- Controllability of systems
- Thermal comfort
- Daylight and views
- Innovation in design
Project Details
- Project Managers: Dennis Brown & Matt Smith
- Architect: Miller Hull
- Contractor: Level 10 Construction
- Completed: 2017
LEED Scorecard (PDF)
Goody’s Place and Market
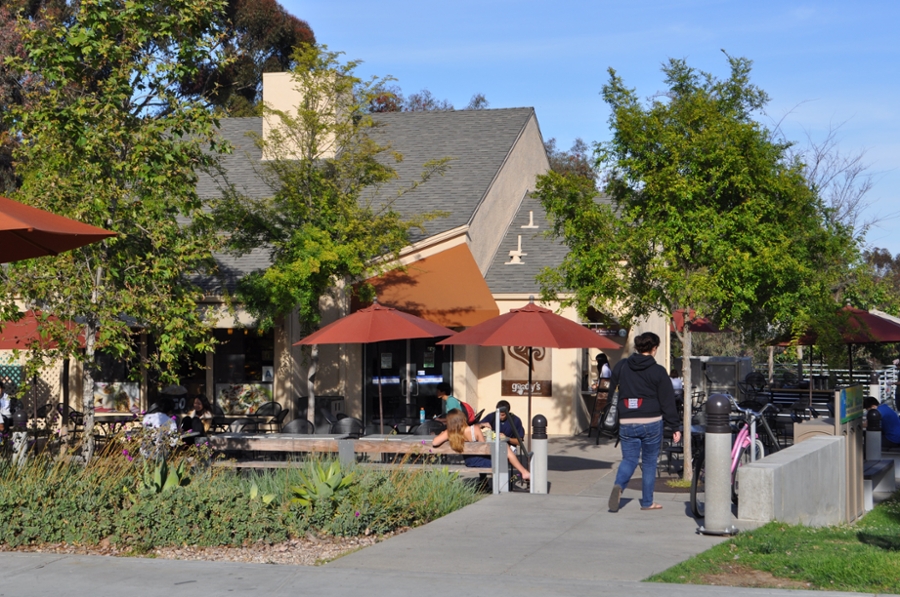
LEED Scorecard (PDF)
Housing, Dining & Hospitality Services Administration Building
Sustainable Features
- Addition of preferred carpool parking and bike storage
- Unique glazing design which allows an abundance for natural daylight
- Utilized recycled and regional materials for building components
- Construction waste management for recycling materials
Project Details
- Project Manager: Mark Nelson
- Architect: Studio E Architects
- Contractor: Swinerton Builders, Inc.
- Completed: 2009
LEED Scorecard (PDF)
Muir Biology Building Third Floor Lab
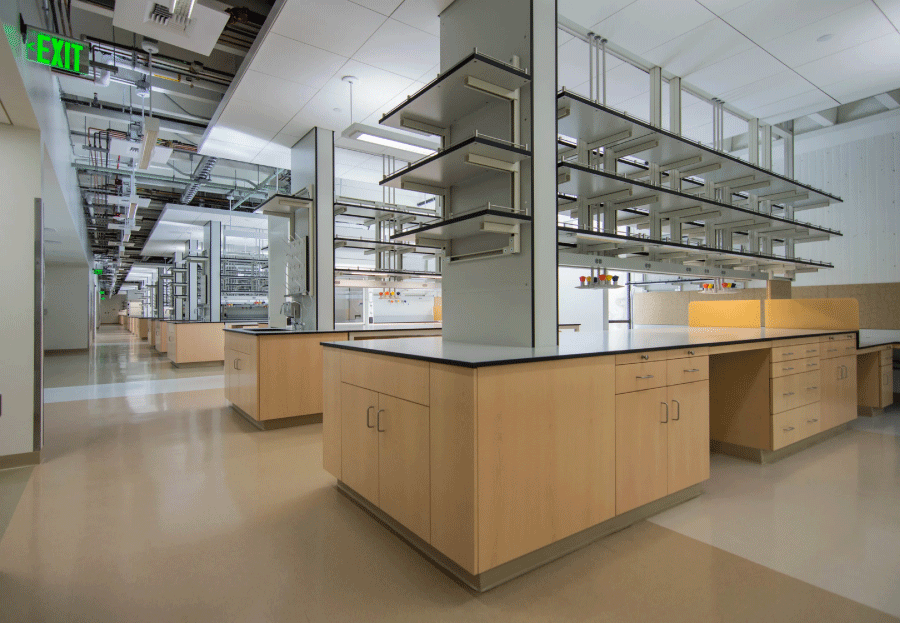
Project Details
- Project Manager: Juli Smith
- Architect: RBB Architects
- Completed: 2014
LEED Scorecard (PDF)
Scripps Institution of Oceanography Research Support Facility
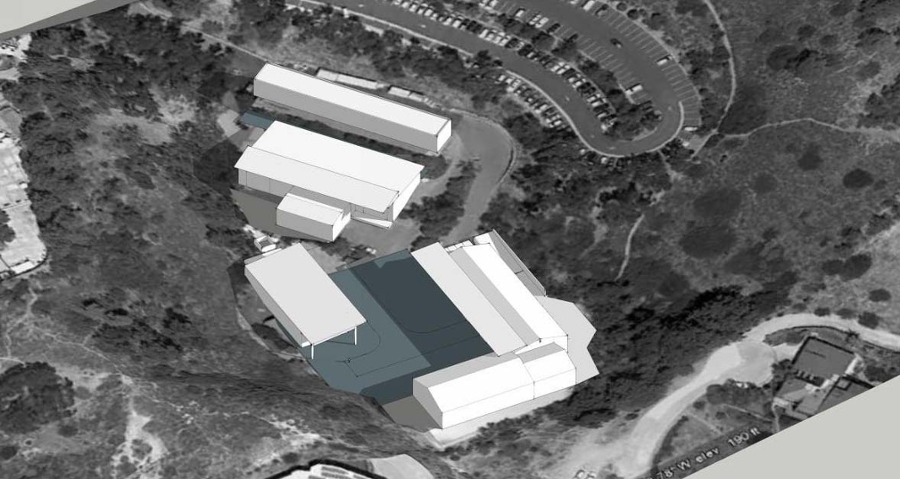
Sustainable Features
- Drought-tolerant plants which use little water, requires no fertilizers, and creates a habitat for nature to flourish.
- Interior finish materials selected which have a high regionally sourced content.
- Daylighting to minimize the use of installed lighting and to create a more positive environment for occupants.
- Solar hot water heater installed.
- Energy efficient lighting throughout.
- Low-flow plumbing fixtures installed.
- Low-VOC building products utilized to improve indoor air quality.
- Pervious pavement and vegetation that reduces and improves the quality of storm water run-off
- Highly reflective hardscape to reduce heat gain effects.
Project Details
- Project Manager: Juli Smith
- Architect: RNT Architects
- Contractor: Nielsen Construction California, Inc.
- Completed: 2014
LEED Scorecard (PDF)
The U @ Park and Market
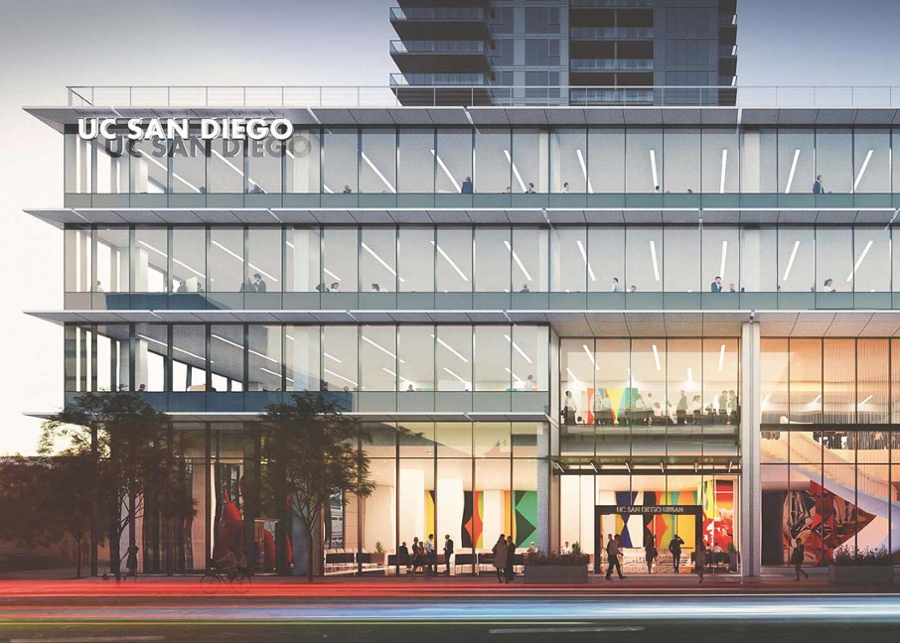
Project rendering
The City of San Diego selected Holland Partner Group to redevelop a full-block site at the northwest corner of the intersection of Park Boulevard and Market Street in downtown San Diego. The redevelopment project includes apartments, retail, parking and warm shell space. In June 2017, the UC Regents authorized the campus to purchase approximately 66,000 gross square feet of this warm shell space to create a UC San Diego location at this property. The property has been entitled through the City as part of the larger mixed-use, high-density development and the City is acting as the responsible agency under the California Environmental Quality Act (CEQA).
The site is strategically located in the heart of downtown San Diego’s East Village neighborhood, clustered with educational institutions as well as firms and entrepreneurs specializing in innovation, technology and the creative arts. The center will become a key intersection where people, ideas and plans that draw on the rich resources of a global research university can come together to address the bigger question: what can San Diego become? The downtown center was designed with a purposeful mix of public, meeting, arts and educational spaces for civic engagement, learning, collaboration, and cultural experiences unlike anywhere else in the region.
UC San Diego will convene an unprecedented array of talent and resources, from local to global, at the downtown center, allowing individuals, organizations, students, staff and faculty to build new productive relationships and create opportunities to improve our community—economically, culturally, socially and for the greater civic good. The shell building includes underground parking, storage, a grand spiral staircase, offices, computer lab, classrooms, dance/yoga studio, theater space, critical listening room, bistro café and LED video wall and is a LEED Silver certified project featuring a green roof.
Press
- New Kid on the Block
- Creating Great 21st-Century Cities
- UC San Diego and Holland Partner Group Break Ground on New Downtown Development
- Making a Mark in Downtown
- UC San Diego Extension to Open Innovative Cultural and Education Hub in Downtown San Diego
Project Details
- Project Manager: Jason Berge
- Phase: Construction
- Executive Design Professional: Gensler
- Contractor: Bycor
- Completied: Spring 2022
- Location: Downtown San Diego – intersection of Park Boulevard and Market Street
Torrey Pines Center North Renovations
Sustainable Features
- Reduced energy use by 30% compared to Title 24
- Responds to solar orientation – shade south windows fully in summer, minimize and shade east and west glazing – to reduce heat gain and improve daylighting
- Manage stormwater on site and specify water-efficient landscaping
- Utilized local building materials and furniture
Project Details
- Project Manager: Michael Downs
- Architect: HMC Architects
- Contractor:W. Driver
- Completed: 2012
LEED Scorecard (PDF)
Triton Ballpark Stadium and Clubhouse Improvement
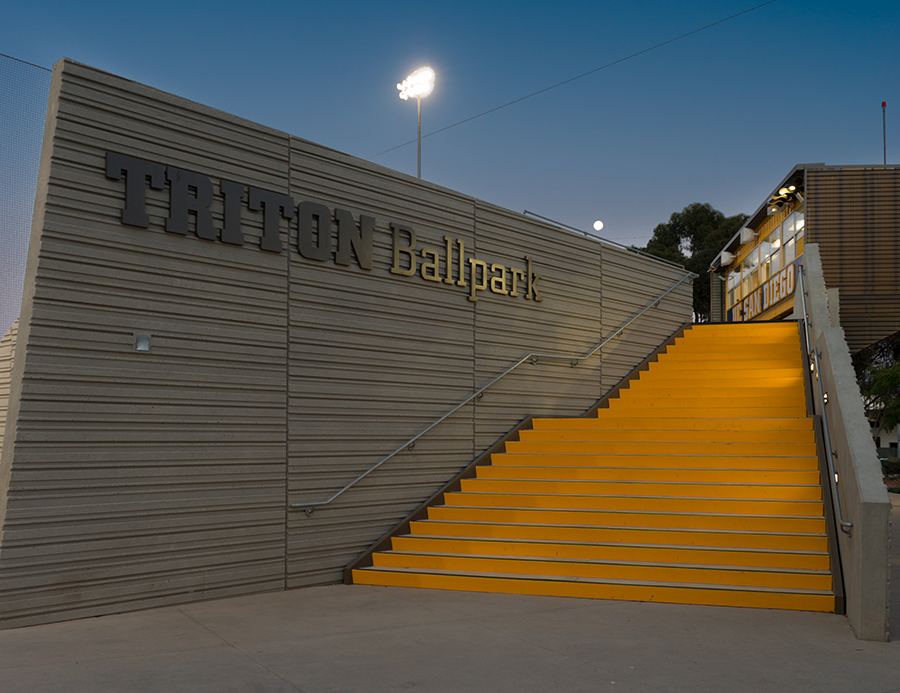
Sustainable Features
- Access to public transportation
- Provision of additional bicycle storage
- Use of non-potable water for all irrigation
- Large reduction of building energy use
- Use of natural daylight incorporated with the glazing design
Project Details
- Project Manager: Matthew Smith
- Architect: Gensler
- Contractor: Turner Construction Co.
- Completed: 2015
LEED Scorecard (PDF)
