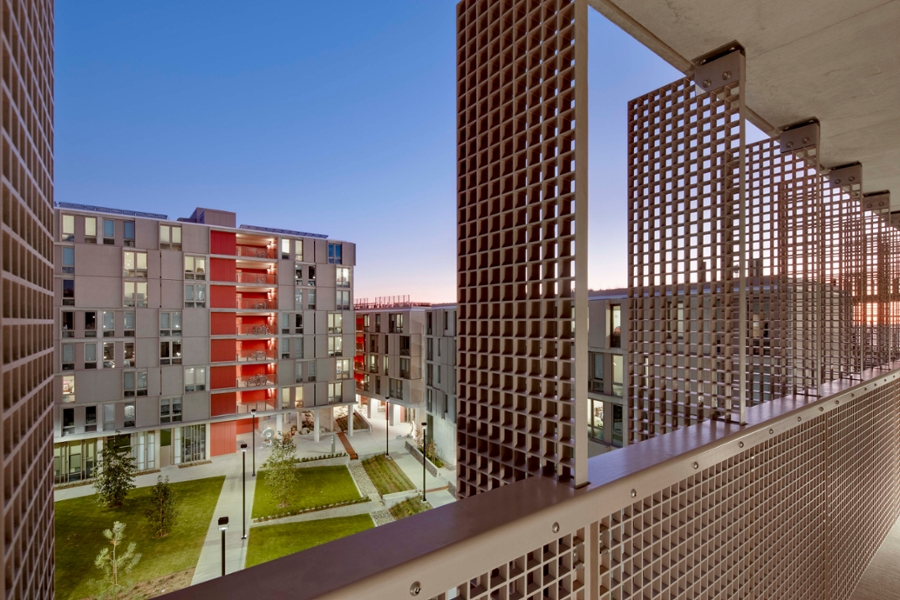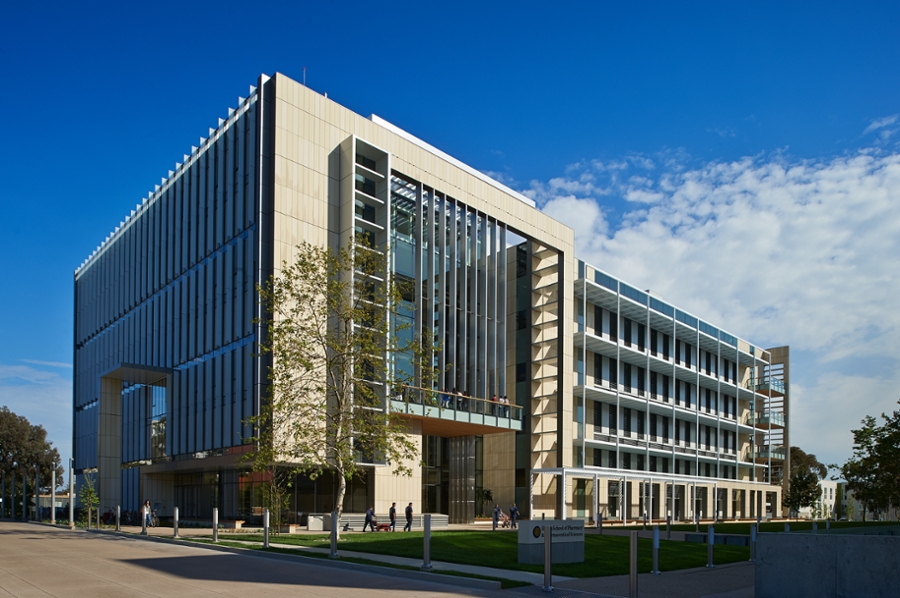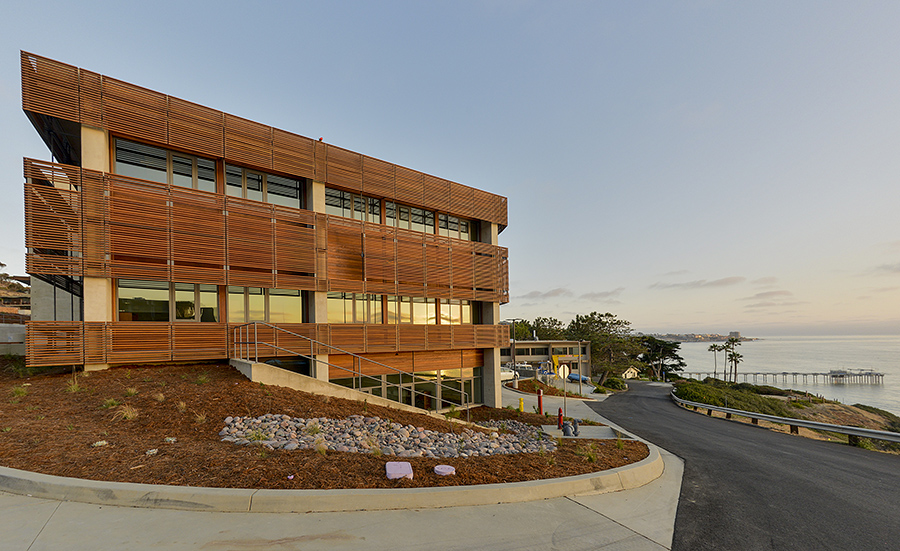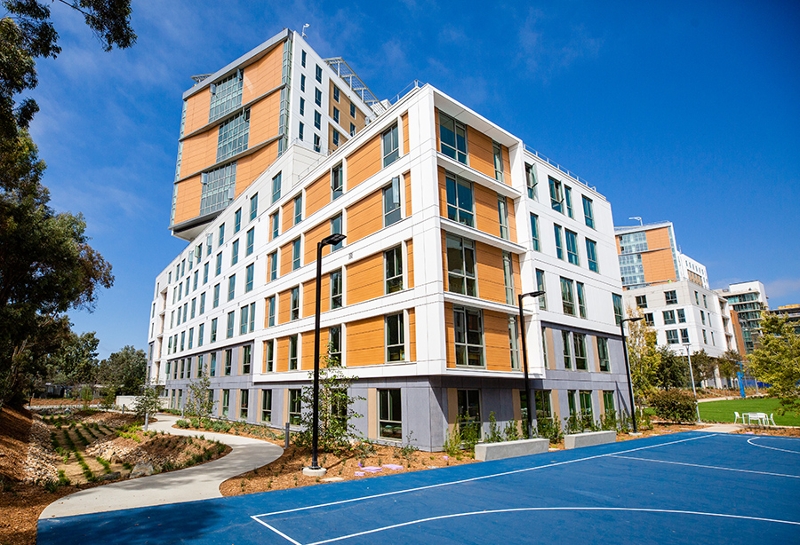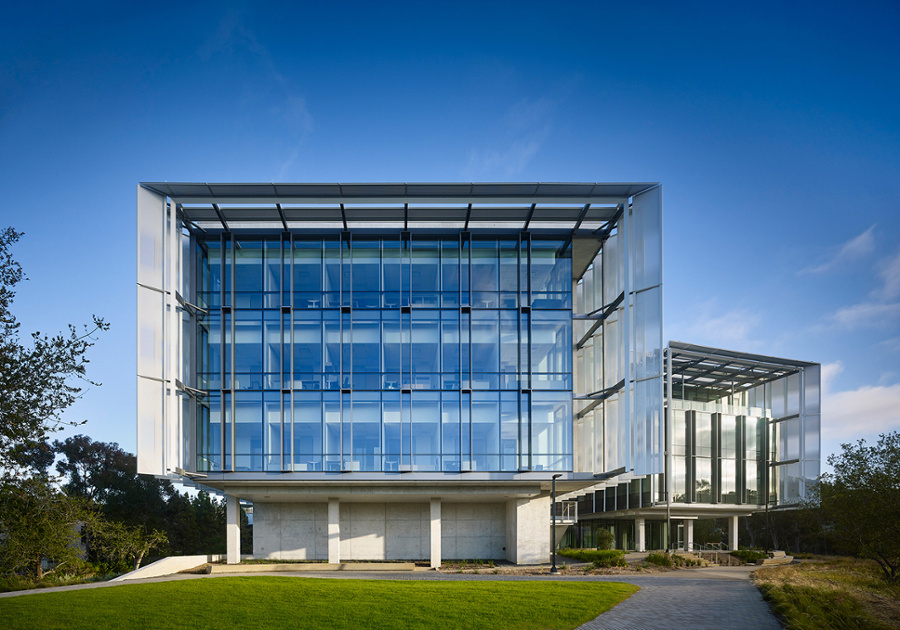
Sustainable Features
- Rooftop photovoltaic panels provide renewable energy that feeds into the campus grid.
- LED fixtures, dimming controls and daylighting/occupancy sensors enable reduction in lighting power density and help improve energy efficiency.
- Expanded metering provides use loads for HVAC, lighting, plug loads, equipment and EV charging stations andan energy dashboard demonstrates LEED compliance to building occupants and visitors.
- A modular heat pump chiller generates Chilled Water and Heating Hot Water simultaneously; the building targets 24% reduction in energy from ASHRAE 90.1-2007 baseline and is designed to comply with prerequisites of the Labs21 program.
- Low flow/flush fixtures throughout the building reduce water consumption by approximately 40%.
- Vertical and horizontal exterior shading helps to control heat solar gain and building heating and cooling needs.
- Native and drought-tolerant plants restore site vegetation to the building footprint and reduces outdoor water use.
- Non-potable, reclaimed water and efficient irrigation system connected to the campus reclaimed water loop is used for 100% of landscaping irrigation.
- Condensate generated by building HVAC equipment is connected to the campus reclaimed water loop.
Press
UC San Diego Celebrates Franklin Antonio Hall Groundbreaking.
Project Details
- Program Manager: Mark Rowland
- Executive Design Professional: Perkins+Will
- Contractor: McCarthy Building Companies, Inc.
- Completed: Spring 2022
LEED Scorecard (PDF)
